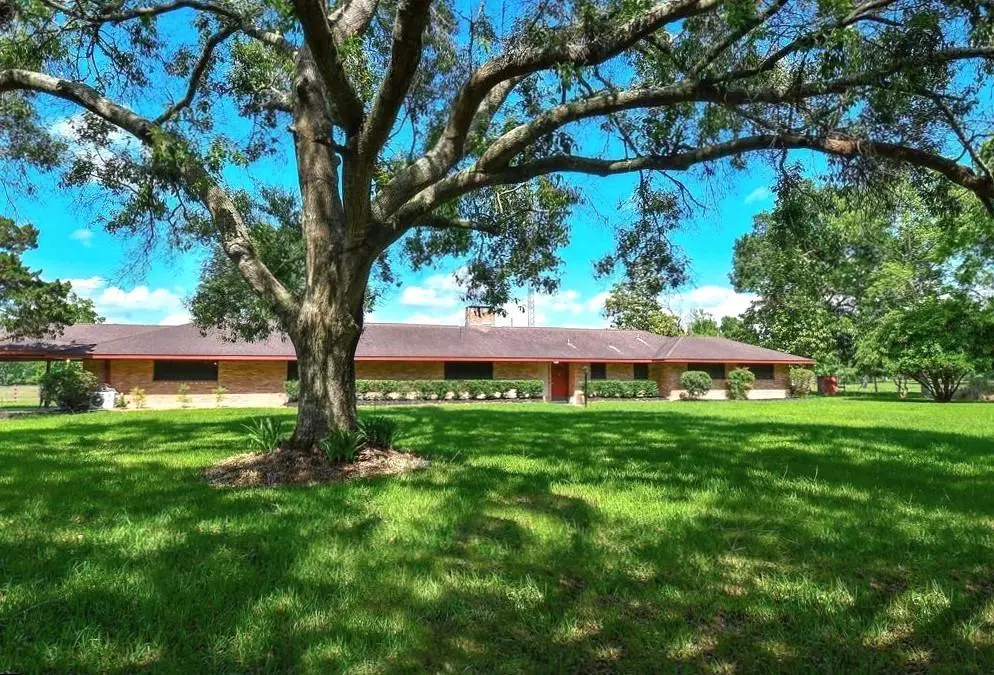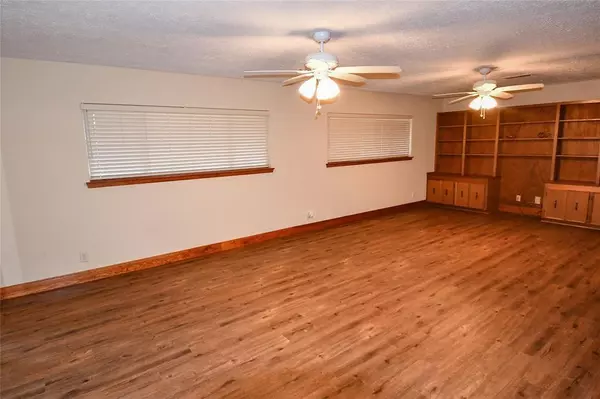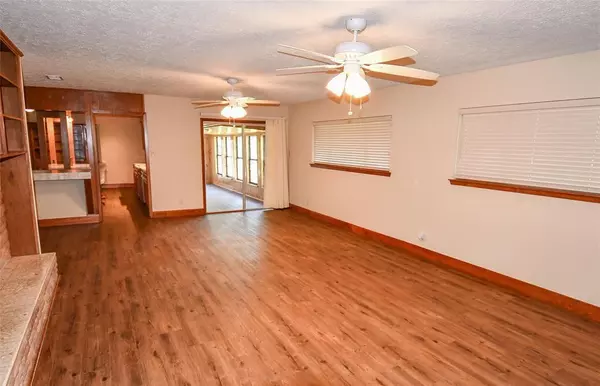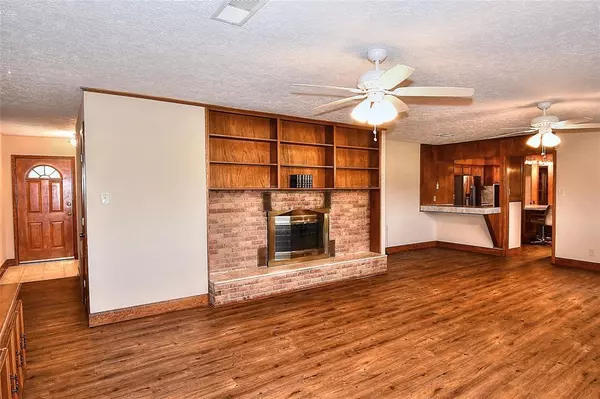22 CR 2267 Cleveland, TX 77327
3 Beds
2.1 Baths
2,947 SqFt
UPDATED:
11/25/2024 01:29 PM
Key Details
Property Type Single Family Home
Listing Status Active
Purchase Type For Sale
Square Footage 2,947 sqft
Price per Sqft $108
Subdivision J West
MLS Listing ID 57524038
Style Ranch,Traditional
Bedrooms 3
Full Baths 2
Half Baths 1
Year Built 1970
Tax Year 2022
Lot Size 1.960 Acres
Acres 1.96
Property Description
Location
State TX
County Liberty
Area Cleveland Area
Rooms
Other Rooms Den, Family Room, Formal Dining, Sun Room, Utility Room in House
Master Bathroom Primary Bath: Shower Only
Kitchen Island w/o Cooktop
Interior
Heating Central Electric
Cooling Central Electric
Flooring Tile
Fireplaces Number 1
Fireplaces Type Wood Burning Fireplace
Exterior
Carport Spaces 2
Roof Type Composition
Private Pool No
Building
Lot Description Cleared
Dwelling Type Free Standing
Faces West
Story 1
Foundation Slab
Lot Size Range 1 Up to 2 Acres
Sewer Septic Tank
Water Well
Structure Type Brick
New Construction No
Schools
Elementary Schools Tarkington Elementary School
Middle Schools Tarkington Middle School
High Schools Tarkington High School
School District 102 - Tarkington
Others
Senior Community No
Restrictions Deed Restrictions
Tax ID 20097
Acceptable Financing Cash Sale, Conventional
Tax Rate 1.412436
Disclosures Sellers Disclosure
Listing Terms Cash Sale, Conventional
Financing Cash Sale,Conventional
Special Listing Condition Sellers Disclosure

MORTGAGE CALCULATOR
By registering you agree to our Terms of Service & Privacy Policy. Consent is not a condition of buying a property, goods, or services.





