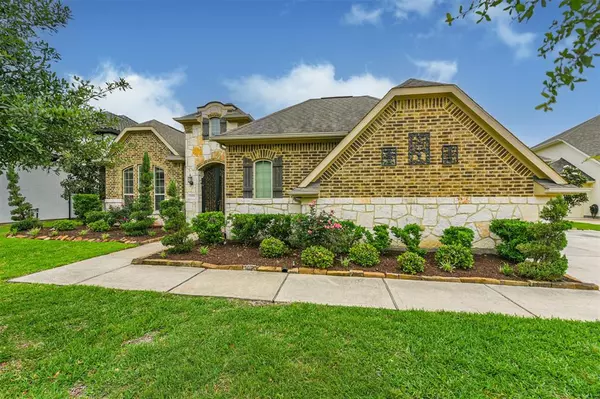
13331 Arbor Villa LN Houston, TX 77044
4 Beds
3.1 Baths
3,402 SqFt
OPEN HOUSE
Sat Oct 19, 2:00pm - 5:00pm
UPDATED:
10/17/2024 11:52 PM
Key Details
Property Type Single Family Home
Listing Status Active
Purchase Type For Sale
Square Footage 3,402 sqft
Price per Sqft $246
Subdivision Stillwater On Lake Houston
MLS Listing ID 23814541
Style Traditional
Bedrooms 4
Full Baths 3
Half Baths 1
HOA Fees $1,200/ann
HOA Y/N 1
Year Built 2016
Annual Tax Amount $19,084
Tax Year 2022
Lot Size 0.317 Acres
Acres 0.317
Property Description
o
Location
State TX
County Harris
Area Summerwood/Lakeshore
Rooms
Bedroom Description All Bedrooms Down
Other Rooms Formal Dining, Formal Living
Master Bathroom Half Bath, Primary Bath: Double Sinks, Primary Bath: Jetted Tub, Primary Bath: Separate Shower
Kitchen Breakfast Bar, Island w/o Cooktop, Pantry
Interior
Interior Features High Ceiling
Heating Central Electric
Cooling Central Electric
Flooring Carpet, Tile, Wood
Fireplaces Number 1
Fireplaces Type Gas Connections
Exterior
Exterior Feature Back Yard, Back Yard Fenced, Covered Patio/Deck, Fully Fenced, Outdoor Kitchen
Garage Attached Garage
Garage Spaces 3.0
Garage Description Auto Garage Door Opener, Workshop
Waterfront Description Lake View,Lakefront
Roof Type Composition
Accessibility Manned Gate
Private Pool No
Building
Lot Description Subdivision Lot, Water View, Waterfront
Dwelling Type Free Standing
Story 1
Foundation Slab on Builders Pier
Lot Size Range 0 Up To 1/4 Acre
Builder Name Taylor Morrison
Sewer Public Sewer
Water Public Water
Structure Type Brick,Vinyl
New Construction No
Schools
Elementary Schools Centennial Elementary School (Humble)
Middle Schools West Lake Middle School
High Schools Summer Creek High School
School District 29 - Humble
Others
Senior Community No
Restrictions Deed Restrictions
Tax ID 137-069-001-0007
Energy Description Ceiling Fans,Digital Program Thermostat,Energy Star Appliances
Tax Rate 3.2898
Disclosures Exclusions, Sellers Disclosure
Special Listing Condition Exclusions, Sellers Disclosure

MORTGAGE CALCULATOR
By registering you agree to our Terms of Service & Privacy Policy. Consent is not a condition of buying a property, goods, or services.






