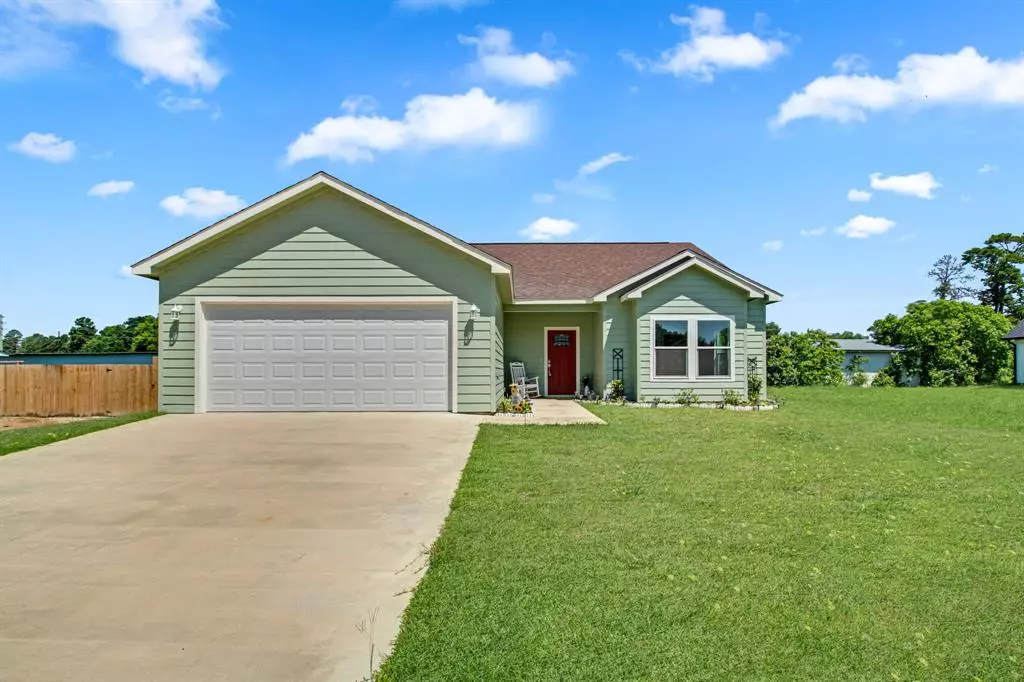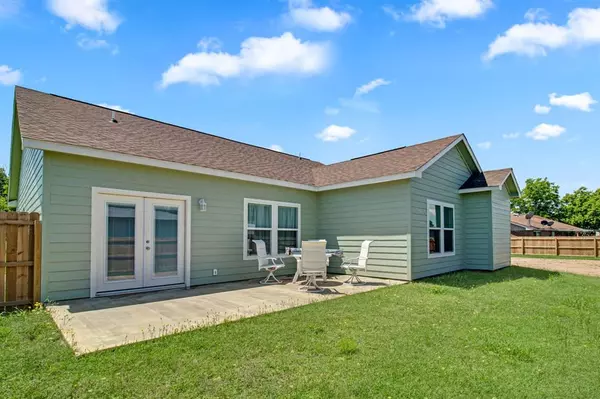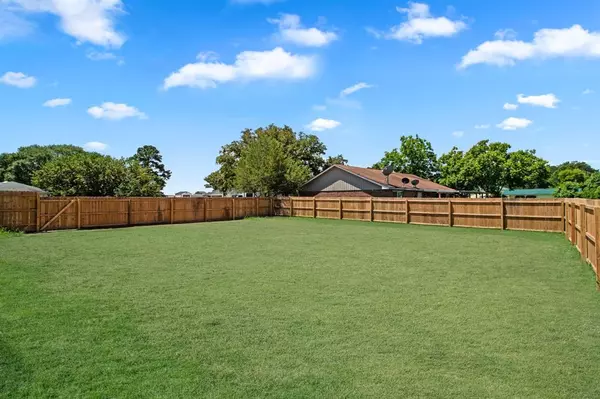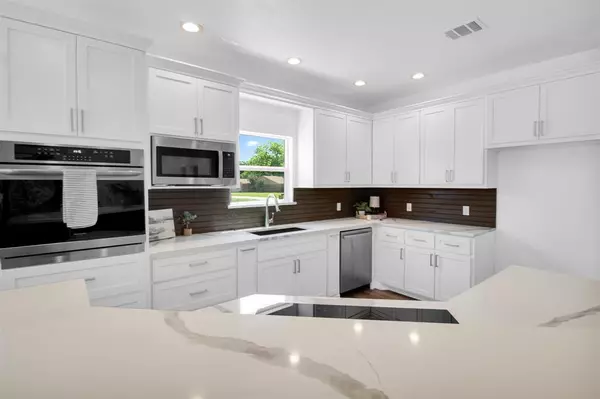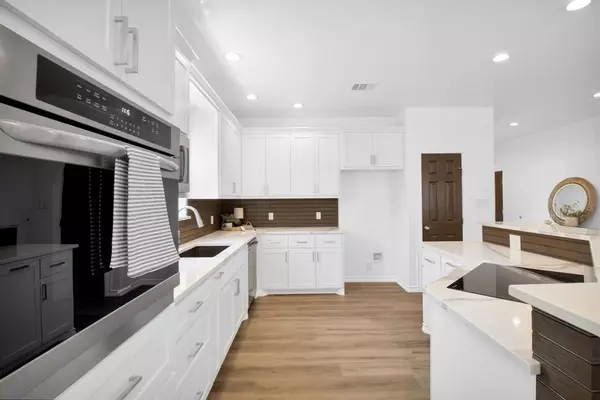186 Legend LN Livingston, TX 77351
3 Beds
2 Baths
1,850 SqFt
UPDATED:
12/27/2024 02:37 AM
Key Details
Property Type Single Family Home
Listing Status Active
Purchase Type For Sale
Square Footage 1,850 sqft
Price per Sqft $183
Subdivision Memorial Point
MLS Listing ID 20302062
Style Traditional
Bedrooms 3
Full Baths 2
HOA Fees $149/qua
HOA Y/N 1
Year Built 2023
Annual Tax Amount $3,129
Tax Year 2023
Lot Size 0.310 Acres
Acres 0.3098
Property Description
Situated on two privacy fenced lots in a gated lake subdivision, this property offers both privacy and security. The community amenities are an added bonus, including a pool, tennis court, volleyball court, community center and playground.
Located on concrete streets, this home is not only beautiful but also convenient. You'll have easy access to nearby shopping centers, restaurants, and schools.
Don't miss out on the opportunity to own this incredible property at 186 Legend Lane. Schedule a showing today and experience the charm and comfort that this house has to offer.
Location
State TX
County Polk
Area Lake Livingston Area
Rooms
Bedroom Description All Bedrooms Down,En-Suite Bath
Other Rooms 1 Living Area, Home Office/Study, Kitchen/Dining Combo, Utility Room in House
Master Bathroom Primary Bath: Double Sinks, Primary Bath: Shower Only, Secondary Bath(s): Tub/Shower Combo
Kitchen Breakfast Bar, Island w/ Cooktop, Kitchen open to Family Room, Pantry
Interior
Interior Features Fire/Smoke Alarm, High Ceiling
Heating Central Electric, No Heating
Cooling Central Electric
Flooring Vinyl
Exterior
Exterior Feature Back Yard, Controlled Subdivision Access, Fully Fenced, Patio/Deck, Side Yard, Subdivision Tennis Court
Parking Features Attached Garage
Garage Spaces 2.0
Roof Type Composition
Street Surface Concrete
Accessibility Manned Gate
Private Pool No
Building
Lot Description Cleared, Subdivision Lot
Dwelling Type Free Standing
Story 1
Foundation Slab
Lot Size Range 1/4 Up to 1/2 Acre
Builder Name Riggins Paradise Homes LLC
Sewer Public Sewer
Water Water District
Structure Type Other
New Construction Yes
Schools
Elementary Schools Lisd Open Enroll
Middle Schools Livingston Junior High School
High Schools Livingston High School
School District 103 - Livingston
Others
HOA Fee Include Clubhouse,On Site Guard,Recreational Facilities
Senior Community No
Restrictions Deed Restrictions
Tax ID M1400-0013-00
Energy Description Attic Vents,Ceiling Fans,Tankless/On-Demand H2O Heater
Acceptable Financing Cash Sale, Conventional, Investor, USDA Loan, VA
Tax Rate 2.632
Disclosures Mud
Listing Terms Cash Sale, Conventional, Investor, USDA Loan, VA
Financing Cash Sale,Conventional,Investor,USDA Loan,VA
Special Listing Condition Mud

MORTGAGE CALCULATOR
By registering you agree to our Terms of Service & Privacy Policy. Consent is not a condition of buying a property, goods, or services.

