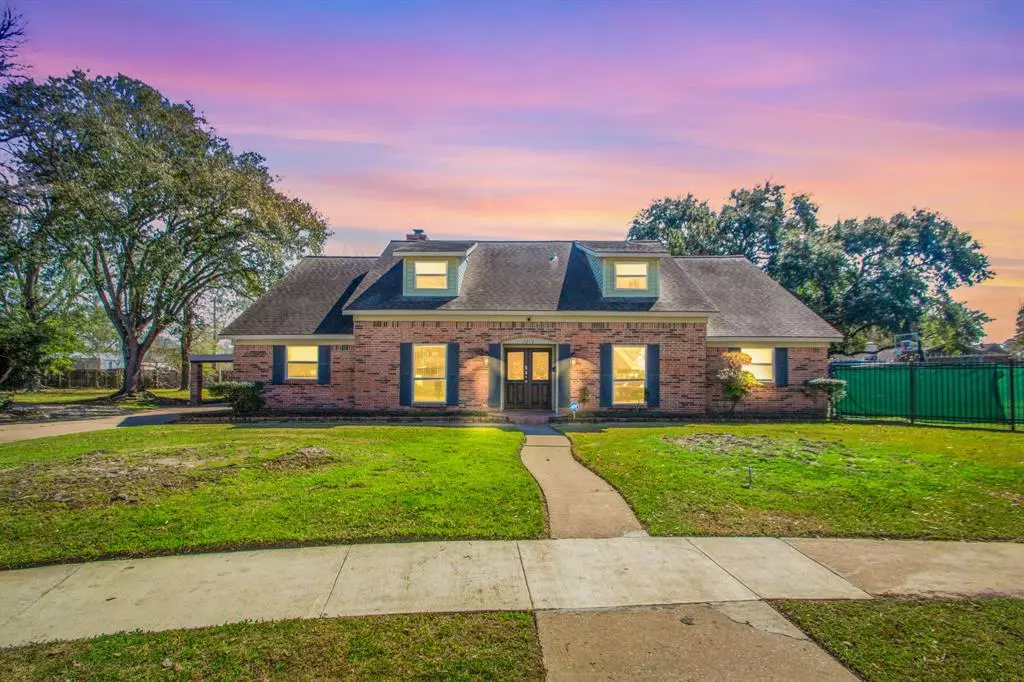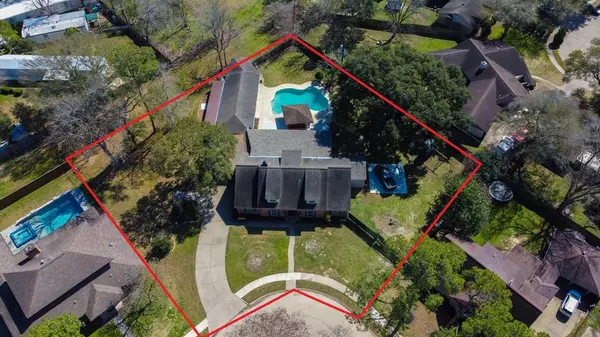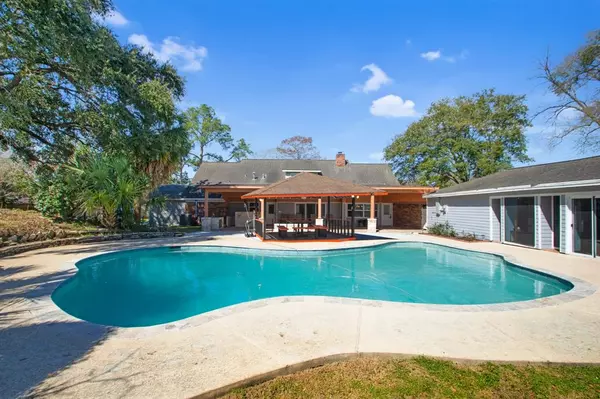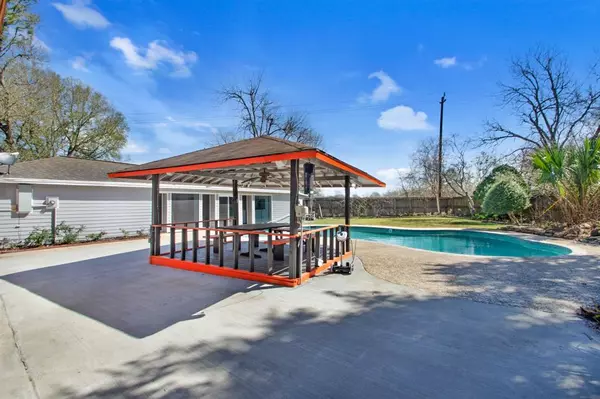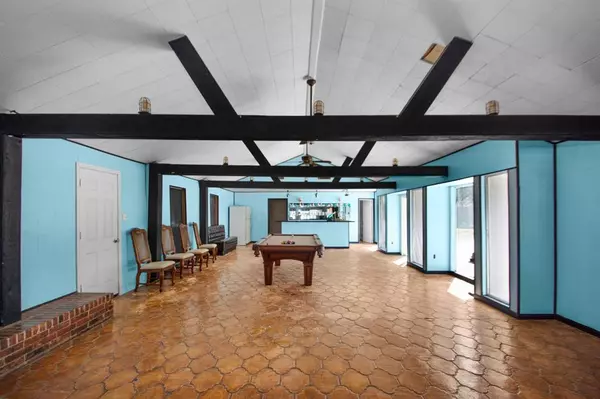2212 S Fisher CT Pasadena, TX 77502
5 Beds
4 Baths
4,768 SqFt
UPDATED:
01/03/2025 01:37 PM
Key Details
Property Type Single Family Home
Listing Status Pending
Purchase Type For Sale
Square Footage 4,768 sqft
Price per Sqft $96
Subdivision Parkview Estates Sec 02
MLS Listing ID 17313930
Style Traditional
Bedrooms 5
Full Baths 4
HOA Y/N 1
Year Built 1966
Annual Tax Amount $9,153
Tax Year 2023
Lot Size 0.414 Acres
Acres 0.414
Property Description
Location
State TX
County Harris
Area Pasadena
Rooms
Bedroom Description Primary Bed - 1st Floor
Other Rooms Breakfast Room, Family Room, Formal Dining, Formal Living, Sun Room, Utility Room in House
Master Bathroom Primary Bath: Double Sinks, Primary Bath: Shower Only
Interior
Heating Central Gas
Cooling Central Electric
Flooring Carpet, Tile, Wood
Fireplaces Number 1
Fireplaces Type Wood Burning Fireplace
Exterior
Exterior Feature Back Yard Fenced, Covered Patio/Deck, Outdoor Kitchen, Patio/Deck
Carport Spaces 4
Pool Gunite, In Ground
Roof Type Composition
Private Pool Yes
Building
Lot Description Subdivision Lot
Dwelling Type Free Standing
Story 1
Foundation Slab
Lot Size Range 1/4 Up to 1/2 Acre
Sewer Public Sewer
Water Public Water
Structure Type Brick,Wood
New Construction No
Schools
Elementary Schools Fisher Elementary School (Pasadena)
Middle Schools Kendrick Middle School
High Schools Sam Rayburn High School
School District 41 - Pasadena
Others
Senior Community No
Restrictions Unknown
Tax ID 098-542-000-0058
Energy Description Ceiling Fans,Digital Program Thermostat
Acceptable Financing Cash Sale, Conventional, FHA, VA
Tax Rate 2.275
Disclosures Sellers Disclosure
Listing Terms Cash Sale, Conventional, FHA, VA
Financing Cash Sale,Conventional,FHA,VA
Special Listing Condition Sellers Disclosure

MORTGAGE CALCULATOR
By registering you agree to our Terms of Service & Privacy Policy. Consent is not a condition of buying a property, goods, or services.

