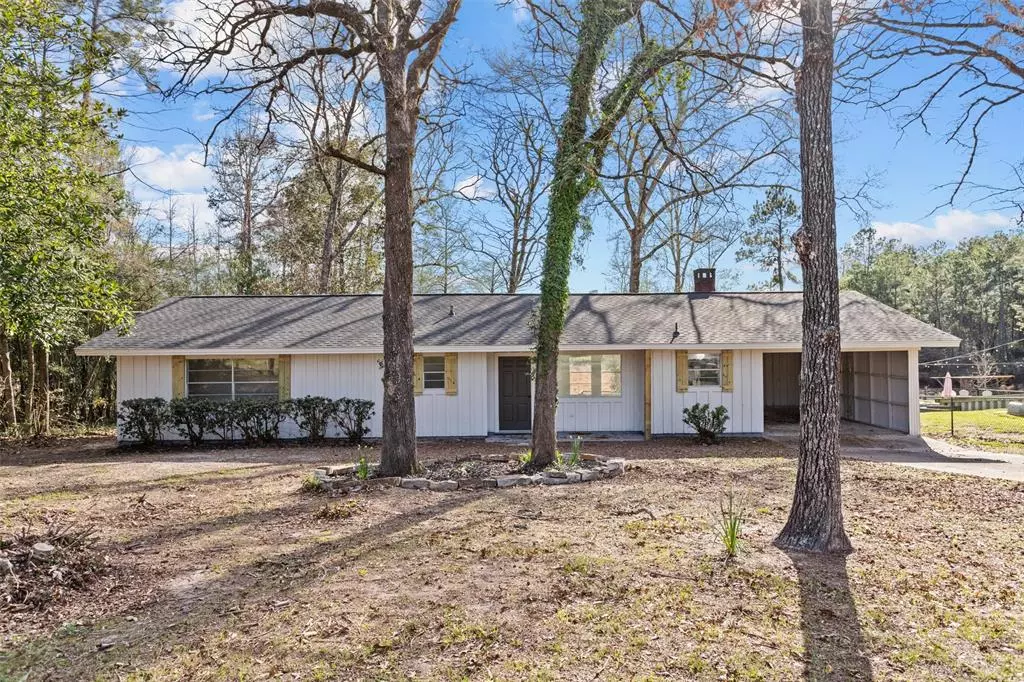
527 Cypress Bend DR Village Mills, TX 77663
3 Beds
2 Baths
1,800 SqFt
UPDATED:
08/16/2024 08:54 PM
Key Details
Property Type Single Family Home
Listing Status Active
Purchase Type For Sale
Square Footage 1,800 sqft
Price per Sqft $136
Subdivision Wildwood
MLS Listing ID 44237220
Style Traditional
Bedrooms 3
Full Baths 2
HOA Fees $185/mo
HOA Y/N 1
Year Built 1973
Annual Tax Amount $2,173
Tax Year 2022
Lot Size 0.332 Acres
Acres 0.3323
Property Description
Location
State TX
County Hardin
Rooms
Bedroom Description All Bedrooms Down
Other Rooms 1 Living Area
Den/Bedroom Plus 3
Interior
Heating Central Electric
Cooling Central Electric
Flooring Laminate
Fireplaces Number 1
Fireplaces Type Wood Burning Fireplace
Exterior
Exterior Feature Back Yard, Porch
Carport Spaces 1
Waterfront Description Lakefront,Pier
Roof Type Composition
Street Surface Asphalt
Accessibility Manned Gate
Private Pool No
Building
Lot Description Cleared, Subdivision Lot, Waterfront
Dwelling Type Free Standing
Faces West
Story 1
Foundation Slab
Lot Size Range 1/4 Up to 1/2 Acre
Sewer Septic Tank
Water Public Water
Structure Type Wood
New Construction No
Schools
Elementary Schools Warren Elementary School
Middle Schools Kountze Middle School
High Schools Kountze High School
School District 1012 - Warren
Others
HOA Fee Include Clubhouse,Courtesy Patrol,Grounds,Limited Access Gates,On Site Guard,Other,Recreational Facilities
Senior Community No
Restrictions Deed Restrictions
Tax ID 009050-000600
Ownership Full Ownership
Energy Description Ceiling Fans
Acceptable Financing Cash Sale, Conventional, FHA
Tax Rate 1.8927
Disclosures Sellers Disclosure
Listing Terms Cash Sale, Conventional, FHA
Financing Cash Sale,Conventional,FHA
Special Listing Condition Sellers Disclosure

MORTGAGE CALCULATOR
By registering you agree to our Terms of Service & Privacy Policy. Consent is not a condition of buying a property, goods, or services.






