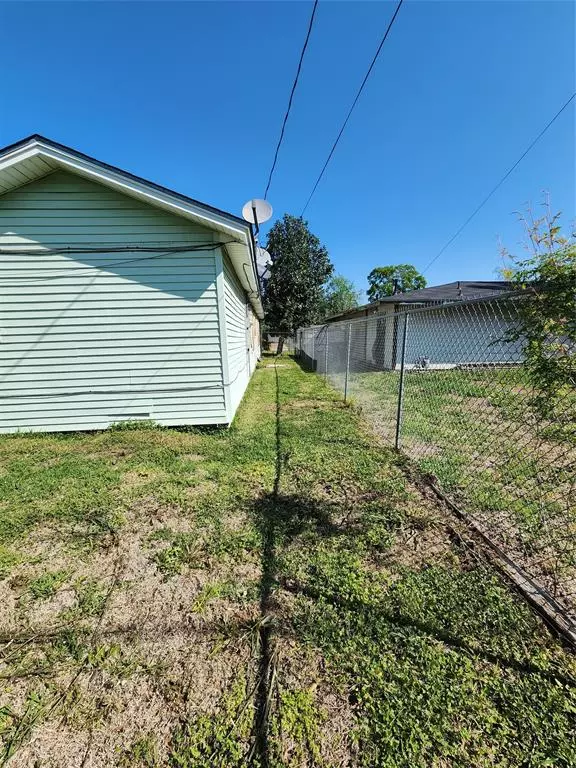
5942 Ridgeway DR Houston, TX 77033
3 Beds
2 Baths
1,490 SqFt
UPDATED:
10/07/2024 04:22 AM
Key Details
Property Type Single Family Home
Listing Status Pending
Purchase Type For Sale
Square Footage 1,490 sqft
Price per Sqft $93
Subdivision Edgewood Sec 04
MLS Listing ID 49327355
Style Traditional
Bedrooms 3
Full Baths 2
Year Built 1965
Annual Tax Amount $1,968
Tax Year 2023
Lot Size 7,401 Sqft
Acres 0.1699
Property Description
Featuring a converted garage, part of which now serves as a dining/family room, this home offers extra space for everyday living. While it's being sold "As Is," it holds promise for those willing to put in some work.
With comfortable bedrooms, functional bathrooms, and a peaceful location, this property provides a solid foundation for renovation or customization to suit your needs.
Room Measurements are approximate.
MULTIPLE OFFERS RECEIVED! Seller is ASKING FOR HIGHEST & BEST by Wednesday, March 27th 5:00 P.M.
Location
State TX
County Harris
Area Medical Center South
Interior
Heating Central Gas
Cooling Central Electric
Exterior
Garage Attached Garage
Garage Spaces 1.0
Roof Type Composition
Private Pool No
Building
Lot Description Subdivision Lot
Dwelling Type Free Standing
Story 1
Foundation Slab
Lot Size Range 0 Up To 1/4 Acre
Sewer Public Sewer
Water Public Water
Structure Type Aluminum,Vinyl
New Construction No
Schools
Elementary Schools Alcott Elementary School
Middle Schools Attucks Middle School
High Schools Sterling High School (Houston)
School District 27 - Houston
Others
Senior Community No
Restrictions Unknown
Tax ID 079-030-026-0011
Acceptable Financing Cash Sale, Conventional, Investor
Tax Rate 2.0148
Disclosures Estate
Listing Terms Cash Sale, Conventional, Investor
Financing Cash Sale,Conventional,Investor
Special Listing Condition Estate

MORTGAGE CALCULATOR
By registering you agree to our Terms of Service & Privacy Policy. Consent is not a condition of buying a property, goods, or services.






