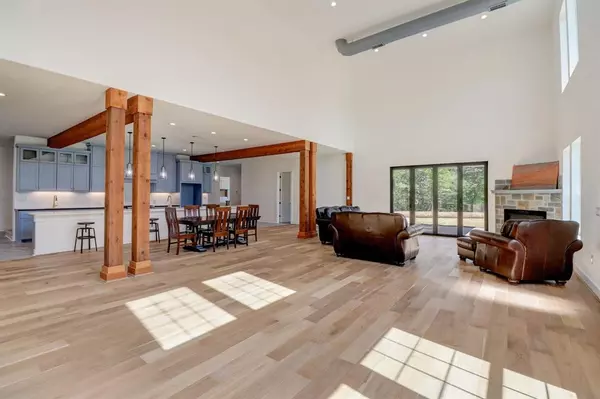
192B Fm 1097 New Waverly, TX 77358
6 Beds
4 Baths
4,747 SqFt
UPDATED:
09/24/2024 05:46 PM
Key Details
Property Type Single Family Home
Sub Type Free Standing
Listing Status Active
Purchase Type For Sale
Square Footage 4,747 sqft
Price per Sqft $352
MLS Listing ID 9906568
Style Traditional
Bedrooms 6
Full Baths 4
HOA Fees $100/ann
Year Built 2024
Annual Tax Amount $3,758
Tax Year 2023
Lot Size 16.110 Acres
Acres 16.11
Property Description
Location
State TX
County Walker
Area New Waverly Area
Rooms
Bedroom Description Primary Bed - 1st Floor
Other Rooms 1 Living Area, Family Room, Formal Dining, Kitchen/Dining Combo, Living Area - 1st Floor, Media, Quarters/Guest House, Utility Room in House
Master Bathroom Full Secondary Bathroom Down, Primary Bath: Shower Only, Secondary Bath(s): Tub/Shower Combo
Den/Bedroom Plus 7
Kitchen Breakfast Bar, Butler Pantry, Kitchen open to Family Room, Pots/Pans Drawers, Second Sink, Under Cabinet Lighting, Walk-in Pantry
Interior
Interior Features Balcony, Fire/Smoke Alarm, Formal Entry/Foyer, High Ceiling, Wet Bar
Heating Butane
Cooling Central Electric
Flooring Carpet, Tile, Wood
Fireplaces Number 1
Fireplaces Type Electric Fireplace
Exterior
Garage Detached Garage, Oversized Garage
Carport Spaces 3
Garage Description Additional Parking, Boat Parking, Circle Driveway, Double-Wide Driveway, Driveway Gate, EV Charging Station
Improvements Auxiliary Building,Barn,Cross Fenced,Fenced,Guest House,Pastures,Stable
Accessibility Automatic Gate, Driveway Gate
Private Pool No
Building
Lot Description Cleared, Wooded
Faces Southeast
Story 2
Foundation Slab
Lot Size Range 15 Up to 20 Acres
Builder Name Joseph M. Foster
Water Aerobic, Well
New Construction Yes
Schools
Elementary Schools New Waverly Elementary School
Middle Schools New Waverly Junior High School
High Schools New Waverly High School
School District 105 - New Waverly
Others
Senior Community No
Restrictions Deed Restrictions,Horses Allowed
Tax ID 68223
Energy Description Attic Vents,Ceiling Fans,Digital Program Thermostat,Energy Star Appliances,High-Efficiency HVAC,Insulation - Batt,Tankless/On-Demand H2O Heater
Acceptable Financing Cash Sale, Conventional, FHA, VA
Tax Rate 1.5579
Disclosures Other Disclosures, Sellers Disclosure
Listing Terms Cash Sale, Conventional, FHA, VA
Financing Cash Sale,Conventional,FHA,VA
Special Listing Condition Other Disclosures, Sellers Disclosure

MORTGAGE CALCULATOR
By registering you agree to our Terms of Service & Privacy Policy. Consent is not a condition of buying a property, goods, or services.






