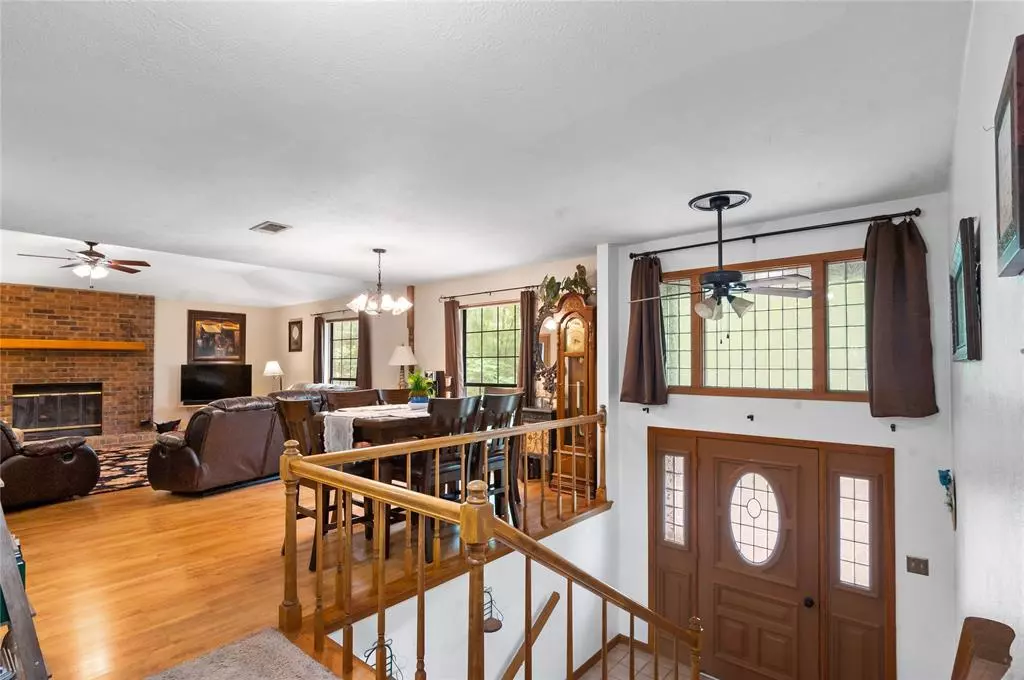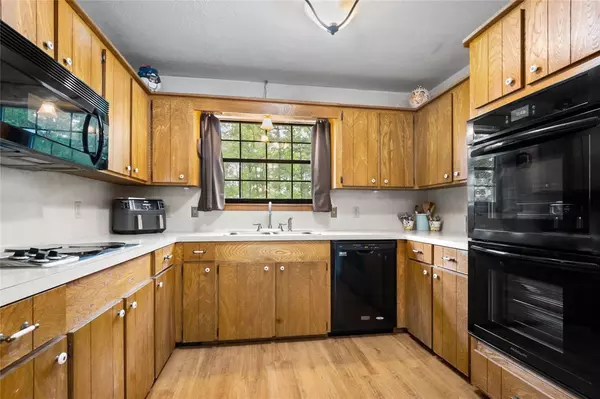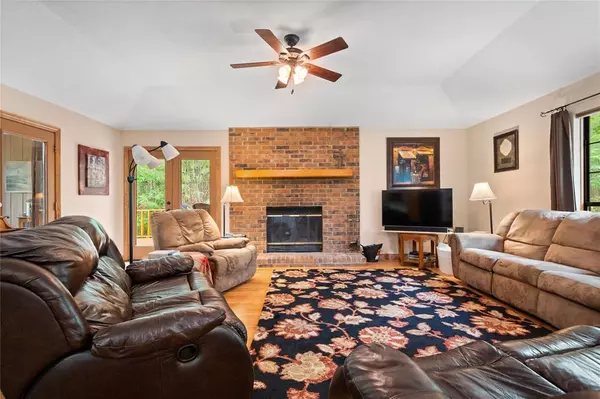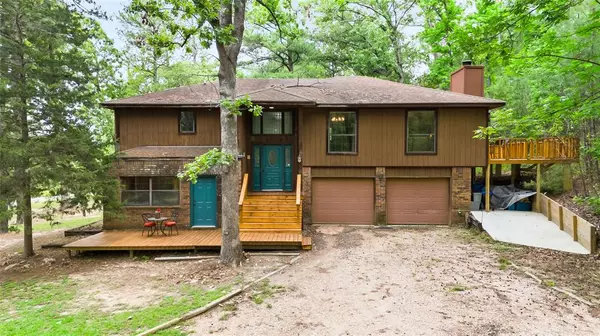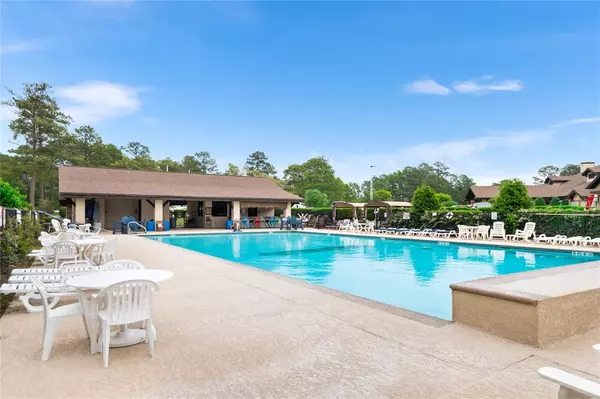358 Middlecoff DR W Brookeland, TX 75931
4 Beds
2.1 Baths
2,374 SqFt
UPDATED:
11/29/2024 08:53 PM
Key Details
Property Type Single Family Home
Listing Status Active
Purchase Type For Sale
Square Footage 2,374 sqft
Price per Sqft $155
Subdivision Rayburn Country
MLS Listing ID 27310999
Style Split Level
Bedrooms 4
Full Baths 2
Half Baths 1
HOA Fees $1,320/ann
HOA Y/N 1
Annual Tax Amount $2,964
Tax Year 2023
Lot Size 1.500 Acres
Acres 1.5
Property Description
Location
State TX
County Jasper
Rooms
Bedroom Description En-Suite Bath,Primary Bed - 2nd Floor,Split Plan,Walk-In Closet
Interior
Heating Central Electric
Cooling Central Electric
Flooring Carpet, Laminate, Tile
Fireplaces Number 1
Fireplaces Type Wood Burning Fireplace
Exterior
Parking Features Attached Garage
Garage Spaces 2.0
Roof Type Composition
Private Pool No
Building
Lot Description In Golf Course Community, Wooded
Dwelling Type Free Standing
Story 2
Foundation Other
Lot Size Range 2 Up to 5 Acres
Water Aerobic, Water District
Structure Type Brick,Other,Wood
New Construction No
Schools
Elementary Schools Parnell Elementary School
Middle Schools Jasper Junior High School
High Schools Jasper High School (Jasper)
School District 149 - Jasper
Others
HOA Fee Include Recreational Facilities
Senior Community No
Restrictions Deed Restrictions
Tax ID 012400090731
Ownership Full Ownership
Tax Rate 1.5363
Disclosures Mud, Other Disclosures, Sellers Disclosure
Special Listing Condition Mud, Other Disclosures, Sellers Disclosure

MORTGAGE CALCULATOR
By registering you agree to our Terms of Service & Privacy Policy. Consent is not a condition of buying a property, goods, or services.

