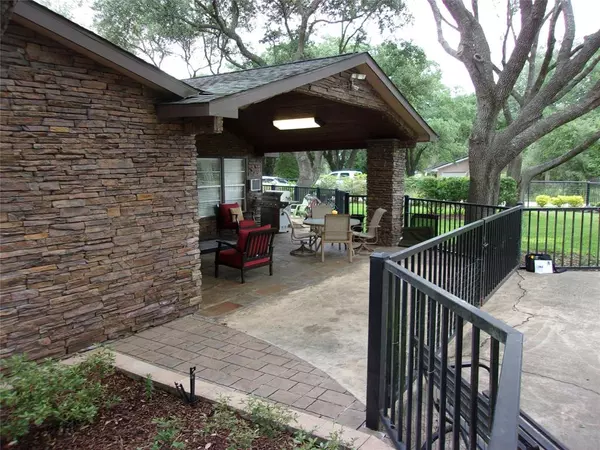26232 Jonesville RD Hockley, TX 77447
3 Beds
2 Baths
1,412 SqFt
UPDATED:
10/19/2024 03:41 PM
Key Details
Property Type Single Family Home
Listing Status Active
Purchase Type For Sale
Square Footage 1,412 sqft
Price per Sqft $279
Subdivision Rural
MLS Listing ID 72867831
Style Traditional
Bedrooms 3
Full Baths 2
Year Built 1987
Annual Tax Amount $4,590
Tax Year 2023
Lot Size 2.332 Acres
Acres 2.332
Property Description
Location
State TX
County Waller
Area Hockley
Rooms
Bedroom Description All Bedrooms Down,Primary Bed - 1st Floor
Other Rooms 1 Living Area, Kitchen/Dining Combo, Utility Room in House
Master Bathroom Primary Bath: Shower Only, Secondary Bath(s): Tub/Shower Combo
Den/Bedroom Plus 4
Interior
Interior Features Crown Molding, Fire/Smoke Alarm, High Ceiling
Heating Central Electric, Other Heating
Cooling Central Electric, Window Units
Flooring Tile, Vinyl Plank
Exterior
Exterior Feature Back Yard Fenced, Cross Fenced, Fully Fenced, Patio/Deck, Sprinkler System
Parking Features Detached Garage
Garage Spaces 1.0
Garage Description Driveway Gate
Roof Type Composition
Street Surface Gravel
Accessibility Driveway Gate
Private Pool No
Building
Lot Description Corner
Dwelling Type Free Standing
Faces South
Story 1
Foundation Slab
Lot Size Range 2 Up to 5 Acres
Water Aerobic, Well
Structure Type Cement Board,Stone
New Construction No
Schools
Elementary Schools Fields Store Elementary School
Middle Schools Schultz Junior High School
High Schools Waller High School
School District 55 - Waller
Others
Senior Community No
Restrictions Horses Allowed,Mobile Home Allowed,No Restrictions
Tax ID 313400-050-000-100
Ownership Full Ownership
Energy Description Ceiling Fans,Insulation - Batt,Insulation - Other
Acceptable Financing Cash Sale, Conventional
Tax Rate 1.7184
Disclosures Sellers Disclosure
Listing Terms Cash Sale, Conventional
Financing Cash Sale,Conventional
Special Listing Condition Sellers Disclosure

MORTGAGE CALCULATOR
By registering you agree to our Terms of Service & Privacy Policy. Consent is not a condition of buying a property, goods, or services.





