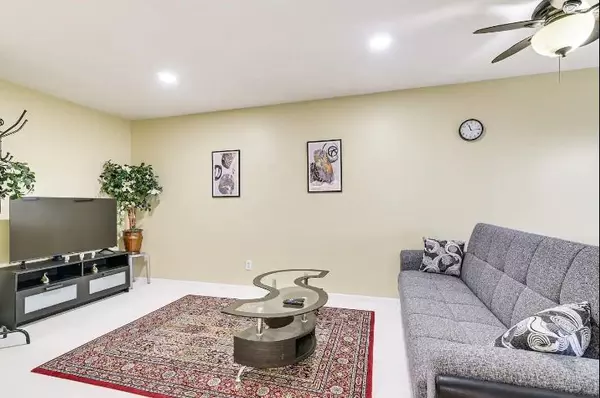
2824 S Bartell DR #27 Houston, TX 77054
1 Bed
1 Bath
780 SqFt
UPDATED:
09/26/2024 07:48 PM
Key Details
Property Type Condo, Townhouse
Sub Type Condominium
Listing Status Active
Purchase Type For Sale
Square Footage 780 sqft
Price per Sqft $141
Subdivision Hearthwood 02 Condo Ph 01
MLS Listing ID 93837085
Style Traditional
Bedrooms 1
Full Baths 1
HOA Fees $408/mo
Year Built 1980
Annual Tax Amount $1,110
Tax Year 2023
Lot Size 1.996 Acres
Property Description
Location
State TX
County Harris
Area Medical Center Area
Rooms
Bedroom Description Sitting Area
Other Rooms 1 Living Area, Utility Room in House
Master Bathroom Primary Bath: Tub/Shower Combo
Kitchen Pantry
Interior
Interior Features Fire/Smoke Alarm, Refrigerator Included, Window Coverings
Heating Central Electric
Cooling Central Electric
Flooring Marble Floors, Tile
Appliance Dryer Included, Electric Dryer Connection, Refrigerator, Washer Included
Dryer Utilities 1
Exterior
Exterior Feature Balcony
Roof Type Other
Street Surface Concrete
Accessibility Automatic Gate
Parking Type Assigned Parking
Private Pool No
Building
Story 1
Unit Location Other
Entry Level 2nd Level
Foundation Slab
Water Public Water
Structure Type Unknown
New Construction No
Schools
Elementary Schools Longfellow Elementary School (Houston)
Middle Schools Pershing Middle School
High Schools Bellaire High School
School District 27 - Houston
Others
Pets Allowed With Restrictions
HOA Fee Include Exterior Building,Grounds,Insurance,Limited Access Gates,Recreational Facilities,Water and Sewer
Senior Community No
Tax ID 114-805-007-0020
Energy Description Ceiling Fans,Digital Program Thermostat
Acceptable Financing Cash Sale, Conventional
Tax Rate 2.0148
Disclosures Other Disclosures, Sellers Disclosure
Listing Terms Cash Sale, Conventional
Financing Cash Sale,Conventional
Special Listing Condition Other Disclosures, Sellers Disclosure
Pets Description With Restrictions

MORTGAGE CALCULATOR
By registering you agree to our Terms of Service & Privacy Policy. Consent is not a condition of buying a property, goods, or services.






