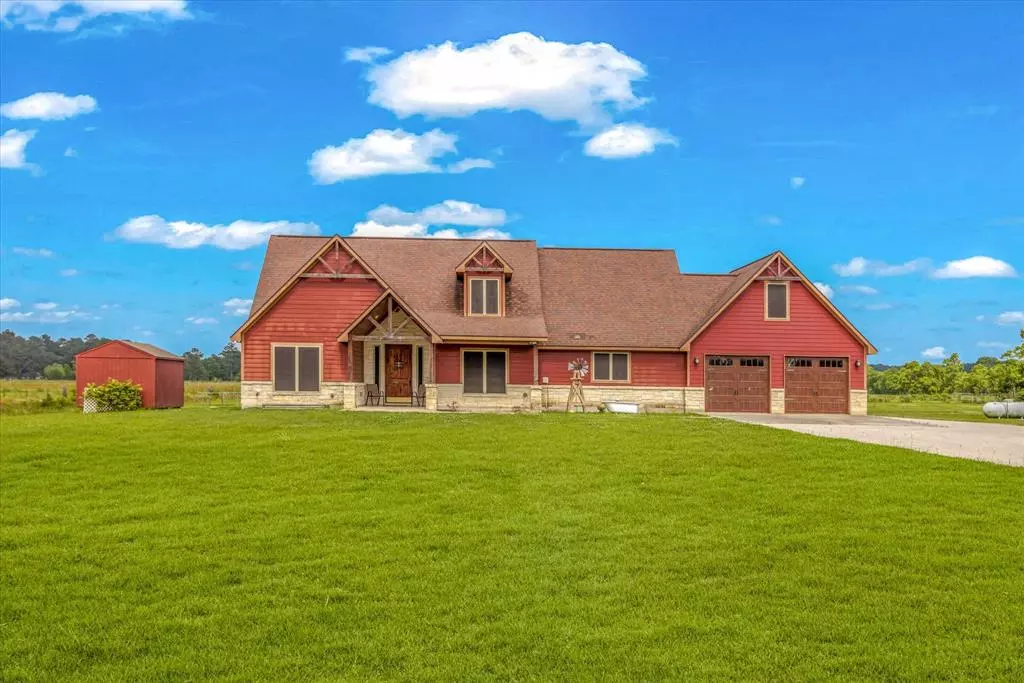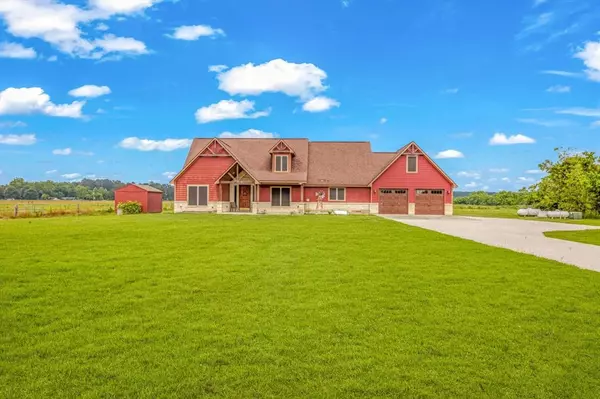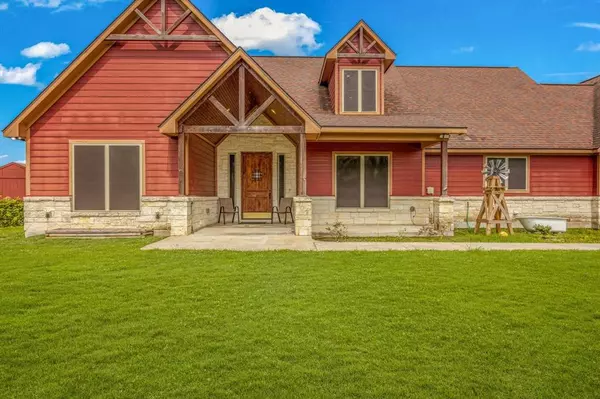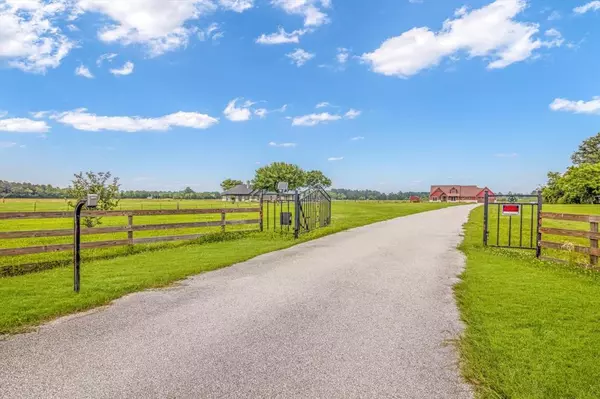2406 County Road 2274 Cleveland, TX 77327
4 Beds
2.2 Baths
3,177 SqFt
UPDATED:
11/21/2024 01:40 PM
Key Details
Property Type Vacant Land
Listing Status Active
Purchase Type For Sale
Square Footage 3,177 sqft
Price per Sqft $295
Subdivision J West
MLS Listing ID 16323398
Style Ranch,Traditional
Bedrooms 4
Full Baths 2
Half Baths 2
Year Built 2017
Annual Tax Amount $9,272
Tax Year 2023
Lot Size 14.000 Acres
Acres 14.0
Property Description
Location
State TX
County Liberty
Area Cleveland Area
Rooms
Bedroom Description 1 Bedroom Up,En-Suite Bath,Primary Bed - 1st Floor,Sitting Area,Walk-In Closet
Other Rooms Family Room, Formal Dining, Gameroom Up, Living Area - 1st Floor, Utility Room in House
Master Bathroom Half Bath, Primary Bath: Double Sinks, Primary Bath: Separate Shower, Primary Bath: Soaking Tub, Secondary Bath(s): Tub/Shower Combo, Vanity Area
Den/Bedroom Plus 5
Kitchen Breakfast Bar, Island w/ Cooktop, Kitchen open to Family Room, Pot Filler, Pots/Pans Drawers, Second Sink, Soft Closing Cabinets, Soft Closing Drawers, Under Cabinet Lighting
Interior
Interior Features 2 Staircases, Fire/Smoke Alarm, Spa/Hot Tub
Heating Central Electric
Cooling Central Electric
Flooring Carpet, Tile
Fireplaces Number 1
Fireplaces Type Gaslog Fireplace
Exterior
Parking Features Attached Garage
Garage Spaces 2.0
Garage Description Additional Parking, Auto Garage Door Opener
Pool Gunite
Improvements Pastures,Spa/Hot Tub
Accessibility Driveway Gate
Private Pool Yes
Building
Lot Description Cleared
Story 2
Foundation Slab
Lot Size Range 10 Up to 15 Acres
Water Aerobic
New Construction No
Schools
Elementary Schools Tarkington Elementary School
Middle Schools Tarkington Middle School
High Schools Tarkington High School
School District 102 - Tarkington
Others
Senior Community No
Restrictions Horses Allowed,No Restrictions
Tax ID 000116-000237-000
Energy Description Ceiling Fans,Generator,Solar Screens
Acceptable Financing Cash Sale, Conventional, Texas Veterans Land Board, VA
Tax Rate 1.4025
Disclosures Sellers Disclosure
Listing Terms Cash Sale, Conventional, Texas Veterans Land Board, VA
Financing Cash Sale,Conventional,Texas Veterans Land Board,VA
Special Listing Condition Sellers Disclosure

MORTGAGE CALCULATOR
By registering you agree to our Terms of Service & Privacy Policy. Consent is not a condition of buying a property, goods, or services.





