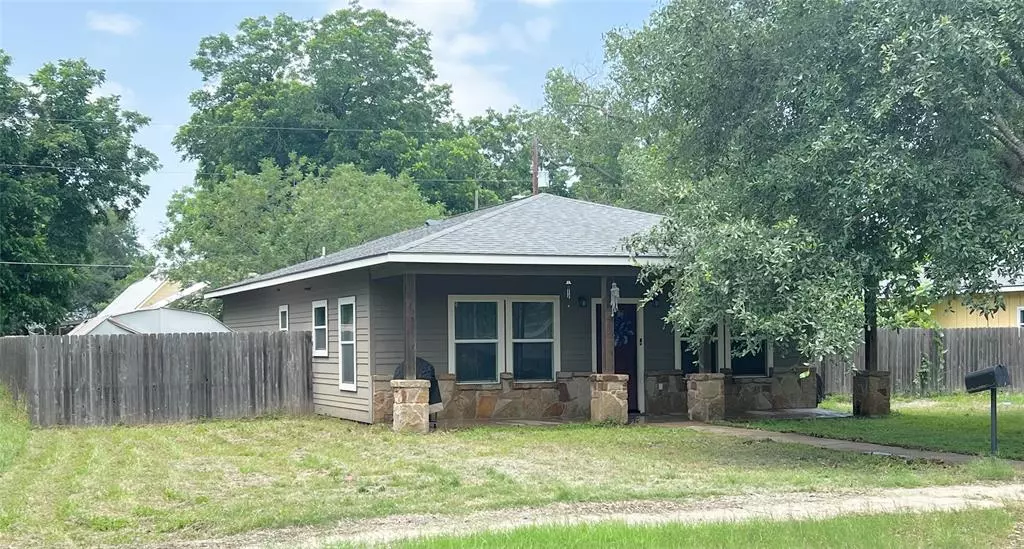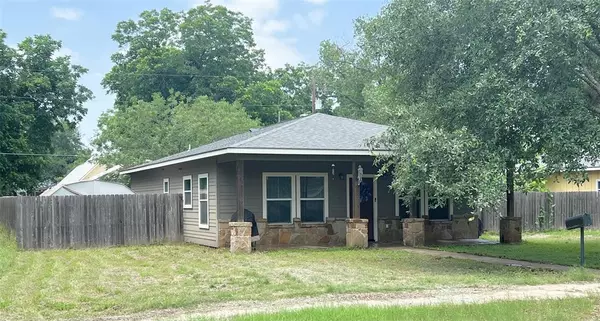
406 San Jacinto ST Smithville, TX 78957
3 Beds
2 Baths
1,260 SqFt
UPDATED:
09/30/2024 07:19 PM
Key Details
Property Type Single Family Home
Listing Status Active
Purchase Type For Sale
Square Footage 1,260 sqft
Price per Sqft $219
Subdivision Burleson
MLS Listing ID 33352026
Style Contemporary/Modern
Bedrooms 3
Full Baths 2
Year Built 2016
Annual Tax Amount $4,374
Tax Year 2023
Lot Size 8,407 Sqft
Acres 0.193
Property Description
Location
State TX
County Bastrop
Rooms
Bedroom Description All Bedrooms Down
Other Rooms 1 Living Area, Kitchen/Dining Combo
Master Bathroom Primary Bath: Tub/Shower Combo, Secondary Bath(s): Tub/Shower Combo
Kitchen Kitchen open to Family Room, Pantry
Interior
Interior Features Dryer Included, Washer Included
Heating Central Electric
Cooling Central Electric
Flooring Concrete
Exterior
Exterior Feature Back Yard Fenced, Patio/Deck, Porch, Storage Shed
Garage None
Roof Type Composition
Street Surface Asphalt,Curbs
Private Pool No
Building
Lot Description Corner
Dwelling Type Free Standing
Story 1
Foundation Slab
Lot Size Range 0 Up To 1/4 Acre
Sewer Public Sewer
Water Public Water
Structure Type Cement Board,Stone
New Construction No
Schools
Elementary Schools Smithville Elementary School
Middle Schools Smithville Junior High School
High Schools Smithville High School
School District 234 - Smithville
Others
Senior Community No
Restrictions Restricted,Zoning
Tax ID 133601
Energy Description Ceiling Fans
Acceptable Financing Cash Sale, Conventional, FHA
Tax Rate 1.9101
Disclosures Sellers Disclosure
Listing Terms Cash Sale, Conventional, FHA
Financing Cash Sale,Conventional,FHA
Special Listing Condition Sellers Disclosure

MORTGAGE CALCULATOR
By registering you agree to our Terms of Service & Privacy Policy. Consent is not a condition of buying a property, goods, or services.






