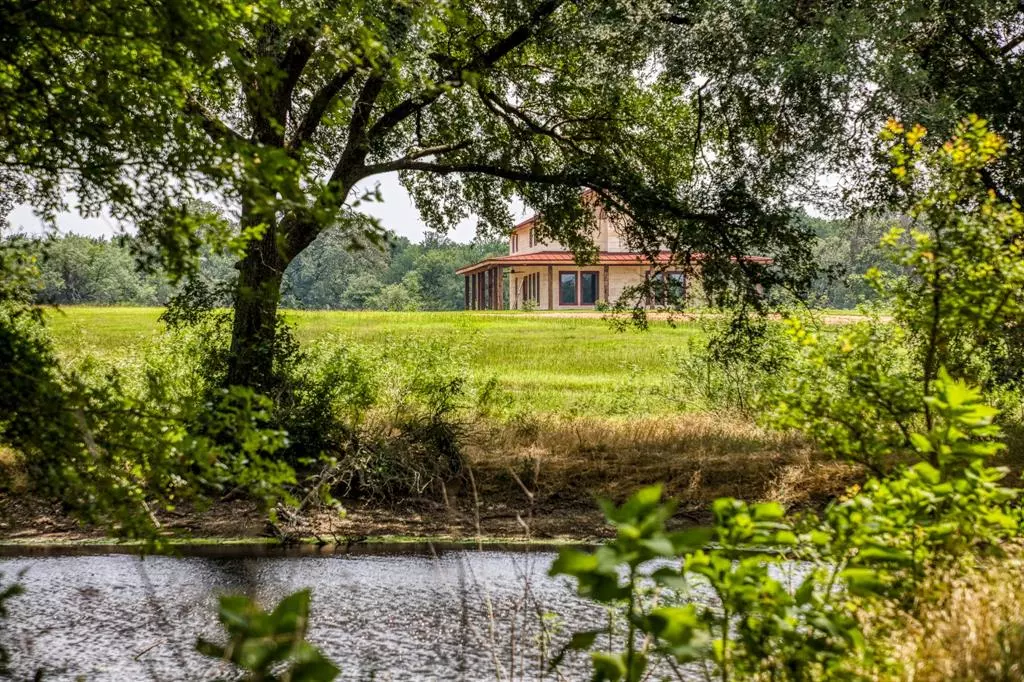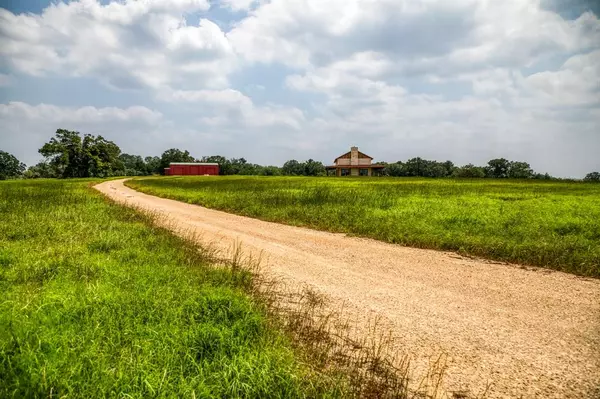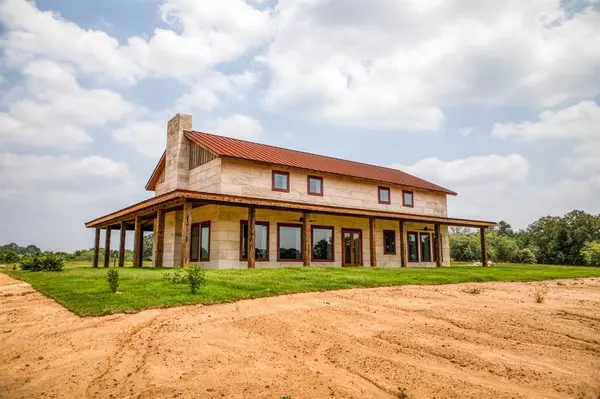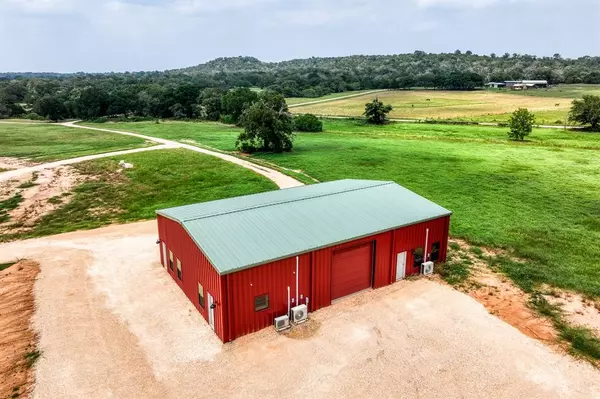5614 Harwood RD Luling, TX 78648
3 Beds
4.1 Baths
3,500 SqFt
UPDATED:
12/19/2024 02:32 PM
Key Details
Property Type Single Family Home
Sub Type Free Standing
Listing Status Active
Purchase Type For Sale
Square Footage 3,500 sqft
Price per Sqft $571
Subdivision Na
MLS Listing ID 97482257
Style Other Style
Bedrooms 3
Full Baths 4
Half Baths 1
Year Built 2024
Annual Tax Amount $9,187
Tax Year 2024
Lot Size 43.841 Acres
Acres 43.841
Property Description
Location
State TX
County Caldwell
Rooms
Bedroom Description En-Suite Bath,Primary Bed - 1st Floor,Multilevel Bedroom,Walk-In Closet
Other Rooms Gameroom Up, Living Area - 1st Floor, Living/Dining Combo, Quarters/Guest House, Utility Room in House
Master Bathroom Half Bath, Primary Bath: Double Sinks, Primary Bath: Shower Only, Secondary Bath(s): Tub/Shower Combo
Den/Bedroom Plus 5
Kitchen Instant Hot Water, Island w/o Cooktop, Kitchen open to Family Room, Soft Closing Cabinets, Soft Closing Drawers
Interior
Interior Features Dryer Included, High Ceiling, Refrigerator Included, Washer Included, Water Softener - Owned
Heating Central Gas, Propane
Cooling Central Electric
Flooring Tile, Wood
Fireplaces Number 1
Fireplaces Type Gas Connections, Wood Burning Fireplace
Exterior
Parking Features Detached Garage
Garage Spaces 4.0
Garage Description Boat Parking, RV Parking, Workshop
Waterfront Description Pond
Accessibility Driveway Gate
Private Pool No
Building
Lot Description Cleared, Water View
Faces Northeast
Story 2
Foundation Pier & Beam, Slab
Lot Size Range 20 Up to 50 Acres
Builder Name Hunter Burttschell and Burttschell Construction
Sewer Septic Tank
Water Well
New Construction Yes
Schools
Elementary Schools Gonzales Elementary (Gonzales)
Middle Schools Gonzales Junior High School
High Schools Gonzales High School
School District 550 - Gonzales
Others
Senior Community No
Restrictions Deed Restrictions
Tax ID 103496
Energy Description Ceiling Fans,HVAC>13 SEER,Insulated/Low-E windows,Insulation - Spray-Foam,Tankless/On-Demand H2O Heater
Acceptable Financing Cash Sale, Conventional
Tax Rate 1.2971
Disclosures Sellers Disclosure
Listing Terms Cash Sale, Conventional
Financing Cash Sale,Conventional
Special Listing Condition Sellers Disclosure

MORTGAGE CALCULATOR
By registering you agree to our Terms of Service & Privacy Policy. Consent is not a condition of buying a property, goods, or services.





