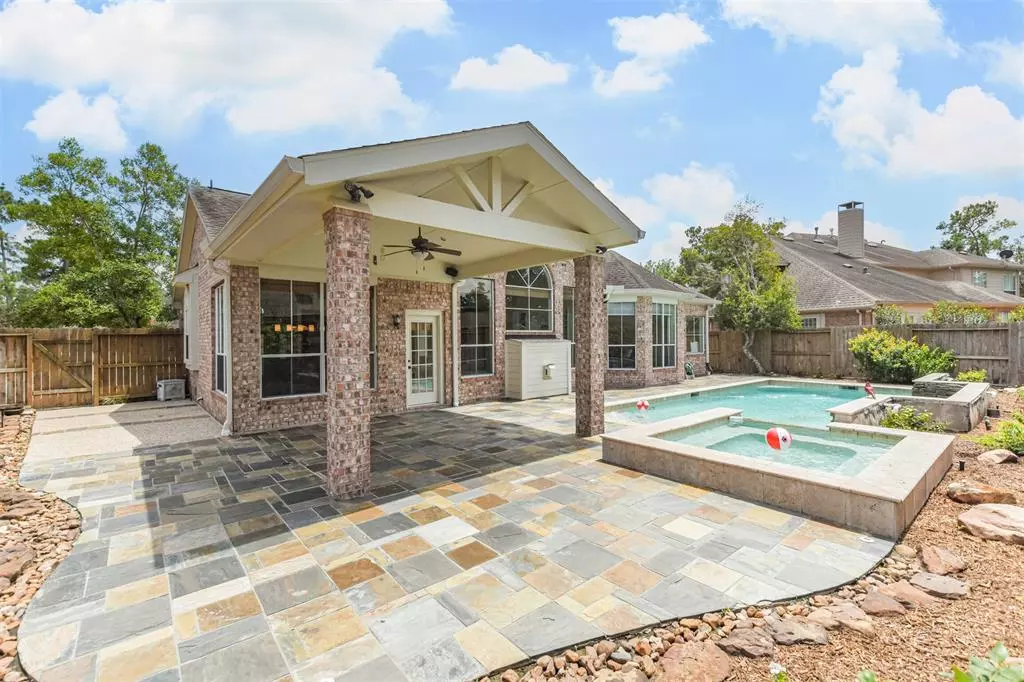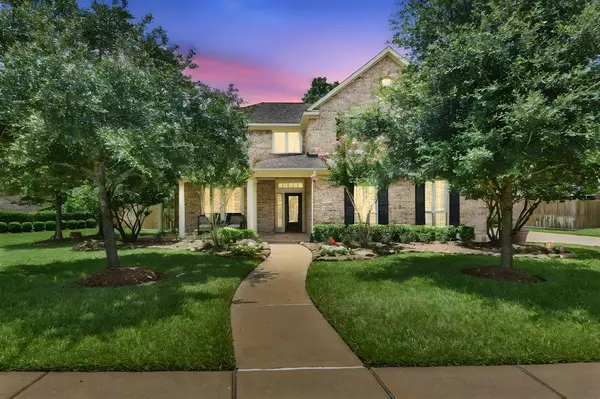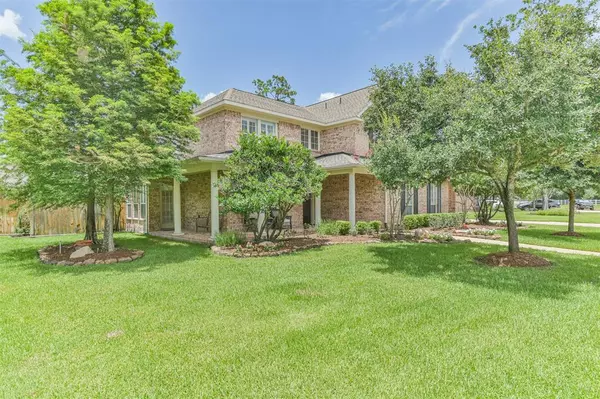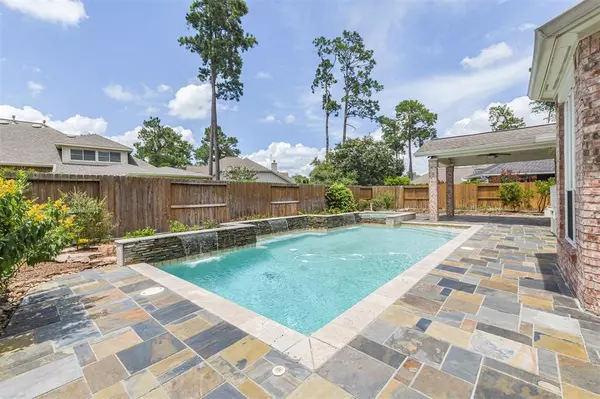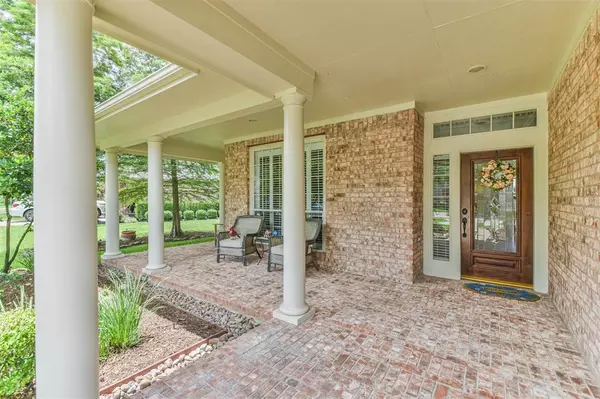13534 Kavanaugh LN Cypress, TX 77429
4 Beds
4 Baths
3,558 SqFt
UPDATED:
12/15/2024 09:07 PM
Key Details
Property Type Single Family Home
Listing Status Active
Purchase Type For Sale
Square Footage 3,558 sqft
Price per Sqft $174
Subdivision Longwood Village
MLS Listing ID 93269704
Style Traditional
Bedrooms 4
Full Baths 4
HOA Fees $1,100/ann
HOA Y/N 1
Year Built 1999
Annual Tax Amount $9,626
Tax Year 2023
Lot Size 0.253 Acres
Acres 0.253
Property Description
Location
State TX
County Harris
Area Cypress North
Rooms
Bedroom Description 2 Bedrooms Down
Other Rooms Breakfast Room, Family Room, Formal Dining, Formal Living
Den/Bedroom Plus 5
Interior
Heating Central Gas
Cooling Central Electric
Flooring Engineered Wood, Tile
Fireplaces Number 1
Fireplaces Type Gaslog Fireplace
Exterior
Parking Features Attached Garage
Garage Spaces 3.0
Pool Gunite, In Ground
Roof Type Composition
Street Surface Concrete
Private Pool Yes
Building
Lot Description In Golf Course Community
Dwelling Type Free Standing
Story 2
Foundation Slab
Lot Size Range 1/4 Up to 1/2 Acre
Builder Name David Weekley
Water Water District
Structure Type Brick
New Construction No
Schools
Elementary Schools Hamilton Elementary School
Middle Schools Hamilton Middle School (Cypress-Fairbanks)
High Schools Cy-Fair High School
School District 13 - Cypress-Fairbanks
Others
Senior Community No
Restrictions Deed Restrictions
Tax ID 119-781-004-0010
Energy Description Ceiling Fans
Acceptable Financing Cash Sale, Conventional, FHA
Tax Rate 2.1458
Disclosures Mud, Sellers Disclosure
Listing Terms Cash Sale, Conventional, FHA
Financing Cash Sale,Conventional,FHA
Special Listing Condition Mud, Sellers Disclosure

MORTGAGE CALCULATOR
By registering you agree to our Terms of Service & Privacy Policy. Consent is not a condition of buying a property, goods, or services.

