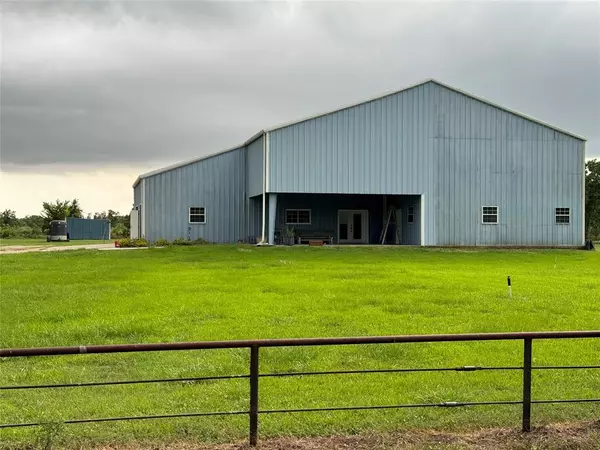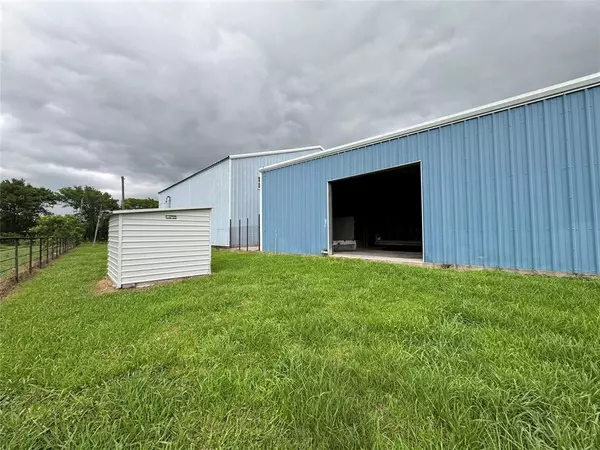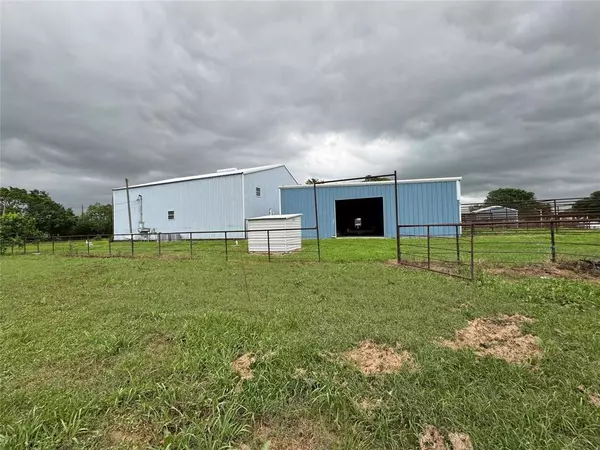11207 33rd St ST Santa Fe, TX 77510
3 Beds
2.1 Baths
4,000 SqFt
UPDATED:
12/06/2024 03:42 PM
Key Details
Property Type Single Family Home
Listing Status Pending
Purchase Type For Sale
Square Footage 4,000 sqft
Price per Sqft $147
Subdivision Alta Loma Outlots
MLS Listing ID 51384291
Style Barndominium
Bedrooms 3
Full Baths 2
Half Baths 1
Year Built 1998
Annual Tax Amount $6,403
Tax Year 2023
Lot Size 10.000 Acres
Acres 10.0
Property Description
Location
State TX
County Galveston
Area Santa Fe
Rooms
Bedroom Description Primary Bed - 1st Floor
Other Rooms 1 Living Area, Gameroom Up, Home Office/Study, Kitchen/Dining Combo, Living Area - 1st Floor, Utility Room in House
Master Bathroom Primary Bath: Separate Shower, Primary Bath: Soaking Tub, Secondary Bath(s): Tub/Shower Combo
Den/Bedroom Plus 5
Kitchen Breakfast Bar, Island w/o Cooktop, Kitchen open to Family Room, Pantry, Pots/Pans Drawers, Walk-in Pantry
Interior
Interior Features Fire/Smoke Alarm, High Ceiling
Heating Central Electric, Solar Assisted
Cooling Central Electric, Solar Assisted
Flooring Concrete
Exterior
Exterior Feature Back Yard, Barn/Stable, Covered Patio/Deck, Cross Fenced, Porch, Storage Shed, Workshop
Parking Features Attached Garage, Oversized Garage
Garage Spaces 2.0
Garage Description Additional Parking, Boat Parking, Double-Wide Driveway, RV Parking
Roof Type Metal
Street Surface Asphalt
Private Pool No
Building
Lot Description Cleared
Dwelling Type Free Standing
Story 2
Foundation Slab
Lot Size Range 5 Up to 10 Acres
Water Aerobic, Well
Structure Type Aluminum
New Construction No
Schools
Elementary Schools Dan J Kubacak Elementary School
Middle Schools Santa Fe Junior High School
High Schools Santa Fe High School
School District 45 - Santa Fe
Others
Senior Community No
Restrictions Horses Allowed,No Restrictions
Tax ID 1095-0000-0455-002
Energy Description Attic Vents,Ceiling Fans,Digital Program Thermostat,Insulation - Batt,Solar PV Electric Panels
Acceptable Financing Cash Sale
Tax Rate 1.7934
Disclosures Sellers Disclosure
Listing Terms Cash Sale
Financing Cash Sale
Special Listing Condition Sellers Disclosure

MORTGAGE CALCULATOR
By registering you agree to our Terms of Service & Privacy Policy. Consent is not a condition of buying a property, goods, or services.





