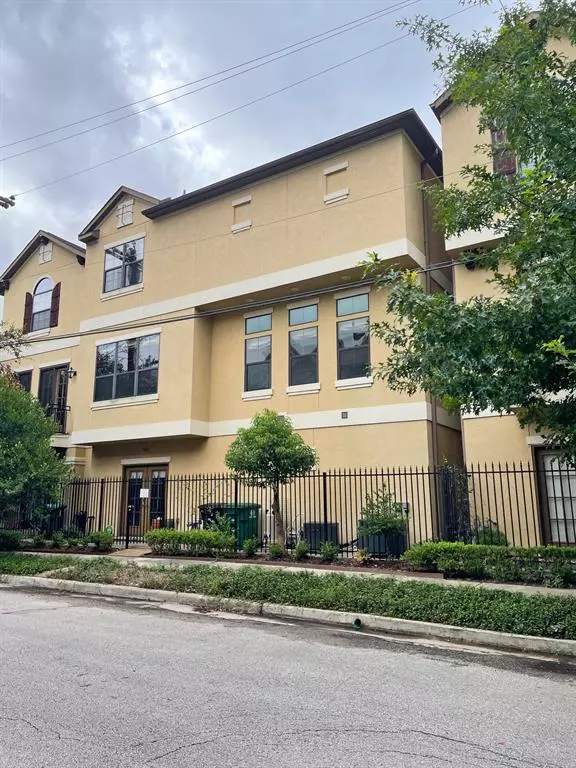
1967 Indiana ST Houston, TX 77019
3 Beds
3.1 Baths
2,667 SqFt
UPDATED:
09/20/2024 03:01 PM
Key Details
Property Type Condo, Townhouse
Sub Type Townhouse Condominium
Listing Status Active
Purchase Type For Rent
Square Footage 2,667 sqft
Subdivision Hyde Park Oaks
MLS Listing ID 10390248
Style Mediterranean
Bedrooms 3
Full Baths 3
Half Baths 1
Rental Info Long Term,One Year
Year Built 2007
Available Date 2024-07-06
Lot Size 1,756 Sqft
Acres 0.0403
Property Description
Location
State TX
County Harris
Area River Oaks Shopping Area
Rooms
Bedroom Description 1 Bedroom Down - Not Primary BR,Primary Bed - 3rd Floor,Walk-In Closet
Other Rooms 1 Living Area, Den, Formal Dining, Home Office/Study, Living Area - 2nd Floor, Utility Room in House
Master Bathroom Primary Bath: Double Sinks, Primary Bath: Jetted Tub, Primary Bath: Separate Shower, Primary Bath: Soaking Tub, Primary Bath: Tub/Shower Combo, Vanity Area
Den/Bedroom Plus 3
Kitchen Breakfast Bar, Island w/ Cooktop, Kitchen open to Family Room, Pantry
Interior
Interior Features Alarm System - Owned, Balcony, Fire/Smoke Alarm, High Ceiling, Refrigerator Included, Spa/Hot Tub
Heating Central Gas
Cooling Central Electric, Central Gas
Flooring Engineered Wood, Tile, Travertine, Wood
Fireplaces Number 2
Fireplaces Type Gas Connections, Gaslog Fireplace
Appliance Dryer Included, Full Size, Refrigerator, Washer Included
Exterior
Exterior Feature Patio/Deck, Sprinkler System
Garage Attached Garage
Garage Spaces 2.0
Street Surface Asphalt
Parking Type Additional Parking, Auto Garage Door Opener
Private Pool No
Building
Lot Description Corner
Story 3
Entry Level Levels 1, 2 and 3
Lot Size Range 0 Up To 1/4 Acre
Sewer Public Sewer
Water Public Water
New Construction No
Schools
Elementary Schools Baker Montessori School
Middle Schools Lanier Middle School
High Schools Lamar High School (Houston)
School District 27 - Houston
Others
Pets Allowed Case By Case Basis
Senior Community No
Restrictions Unknown
Tax ID 127-396-001-0002
Disclosures No Disclosures
Special Listing Condition No Disclosures
Pets Description Case By Case Basis

MORTGAGE CALCULATOR
By registering you agree to our Terms of Service & Privacy Policy. Consent is not a condition of buying a property, goods, or services.






