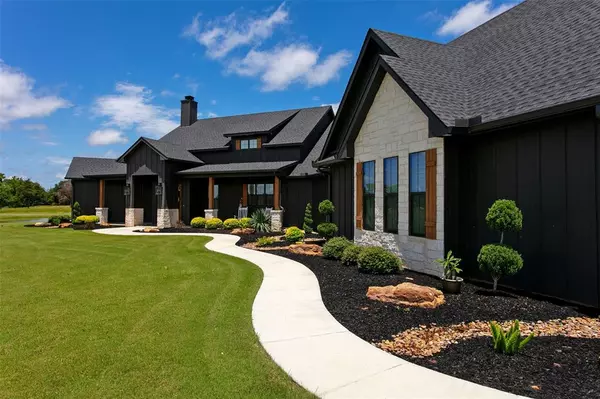1981 County Road 202 Caldwell, TX 77836
4 Beds
3.1 Baths
3,894 SqFt
UPDATED:
06/25/2024 03:00 PM
Key Details
Property Type Vacant Land
Listing Status Active
Purchase Type For Sale
Square Footage 3,894 sqft
Price per Sqft $564
Subdivision Na
MLS Listing ID 31814865
Style Ranch
Bedrooms 4
Full Baths 3
Half Baths 1
Year Built 2021
Tax Year 2023
Lot Size 12.000 Acres
Acres 12.0
Property Description
Location
State TX
County Burleson
Rooms
Bedroom Description All Bedrooms Down
Other Rooms 1 Living Area, Family Room, Home Office/Study, Living Area - 1st Floor, Utility Room in House
Master Bathroom Primary Bath: Soaking Tub, Secondary Bath(s): Separate Shower
Den/Bedroom Plus 5
Kitchen Butler Pantry, Island w/o Cooktop, Pantry, Walk-in Pantry
Interior
Interior Features High Ceiling, Refrigerator Included
Heating Central Electric
Cooling Central Electric
Flooring Tile
Fireplaces Number 1
Fireplaces Type Wood Burning Fireplace
Exterior
Parking Features Attached Garage
Garage Spaces 2.0
Garage Description Additional Parking, RV Parking
Pool In Ground
Accessibility Automatic Gate, Driveway Gate
Private Pool Yes
Building
Lot Description Cleared
Faces South
Lot Size Range 10 Up to 15 Acres
Water Aerobic, Well
New Construction No
Schools
Elementary Schools Caldwell Elementary School (Caldwell)
Middle Schools Caldwell Junior High School
High Schools Caldwell High School
School District 209 - Caldwell
Others
Senior Community No
Restrictions Horses Allowed,No Restrictions
Tax ID 130512
Acceptable Financing Cash Sale, Conventional
Tax Rate 1.4654
Disclosures No Disclosures
Listing Terms Cash Sale, Conventional
Financing Cash Sale,Conventional
Special Listing Condition No Disclosures

MORTGAGE CALCULATOR
By registering you agree to our Terms of Service & Privacy Policy. Consent is not a condition of buying a property, goods, or services.





