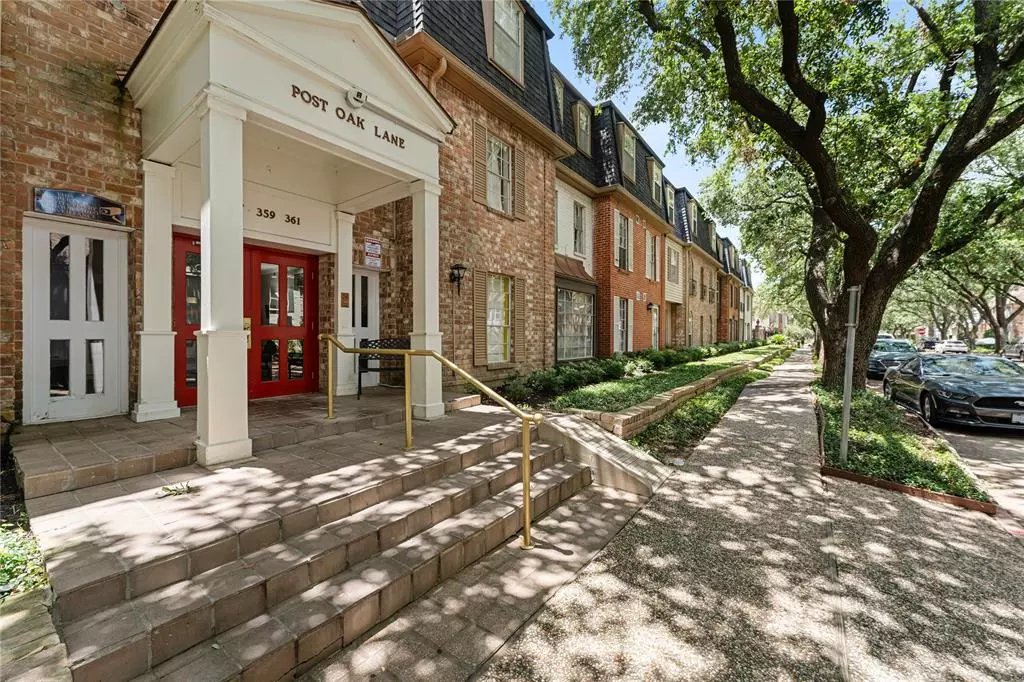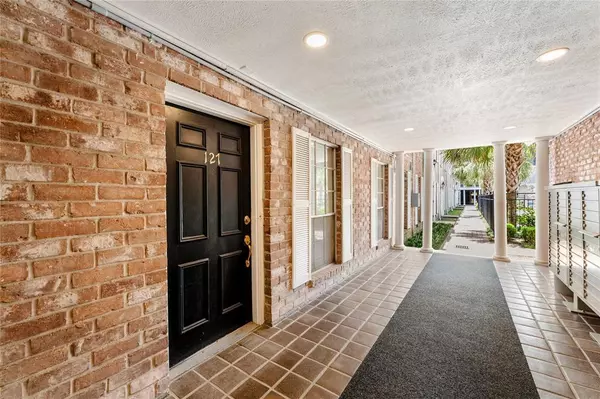
359 N Post Oak LN #127 Houston, TX 77024
2 Beds
2 Baths
1,326 SqFt
UPDATED:
08/09/2024 06:33 PM
Key Details
Property Type Condo, Townhouse
Sub Type Condominium
Listing Status Active
Purchase Type For Sale
Square Footage 1,326 sqft
Price per Sqft $158
Subdivision Post Oak Lane
MLS Listing ID 3095018
Style Traditional
Bedrooms 2
Full Baths 2
HOA Fees $697/mo
Year Built 1970
Annual Tax Amount $4,133
Tax Year 2023
Lot Size 6.987 Acres
Property Description
Location
State TX
County Harris
Area Memorial Close In
Rooms
Bedroom Description All Bedrooms Down,En-Suite Bath,Primary Bed - 1st Floor,Walk-In Closet
Other Rooms 1 Living Area, Family Room, Formal Dining, Kitchen/Dining Combo, Living Area - 1st Floor, Living/Dining Combo, Utility Room in House
Master Bathroom Full Secondary Bathroom Down, Primary Bath: Tub/Shower Combo, Secondary Bath(s): Tub/Shower Combo
Kitchen Pantry
Interior
Interior Features Central Laundry, Crown Molding, Elevator, Fire/Smoke Alarm, Refrigerator Included, Window Coverings
Heating Central Electric
Cooling Central Electric
Flooring Tile, Wood
Appliance Dryer Included, Electric Dryer Connection, Full Size, Refrigerator, Washer Included
Dryer Utilities 1
Exterior
Exterior Feature Clubhouse, Controlled Access
Garage None
Carport Spaces 2
Roof Type Composition
Accessibility Driveway Gate
Parking Type Additional Parking, Assigned Parking, Carport Parking
Private Pool No
Building
Story 1
Unit Location Courtyard,On Corner,Overlooking Pool
Entry Level Level 1
Foundation Slab
Sewer Public Sewer
Water Public Water
Structure Type Brick
New Construction No
Schools
Elementary Schools Hunters Creek Elementary School
Middle Schools Spring Branch Middle School (Spring Branch)
High Schools Memorial High School (Spring Branch)
School District 49 - Spring Branch
Others
HOA Fee Include Cable TV,Electric,Exterior Building,Grounds,Insurance,Limited Access Gates,Recreational Facilities,Trash Removal,Utilities,Water and Sewer
Senior Community No
Tax ID 111-574-000-0027
Ownership Full Ownership
Energy Description Attic Vents,Ceiling Fans,Digital Program Thermostat
Acceptable Financing Cash Sale, Conventional, FHA, VA
Tax Rate 2.1332
Disclosures Sellers Disclosure
Listing Terms Cash Sale, Conventional, FHA, VA
Financing Cash Sale,Conventional,FHA,VA
Special Listing Condition Sellers Disclosure

MORTGAGE CALCULATOR
By registering you agree to our Terms of Service & Privacy Policy. Consent is not a condition of buying a property, goods, or services.






