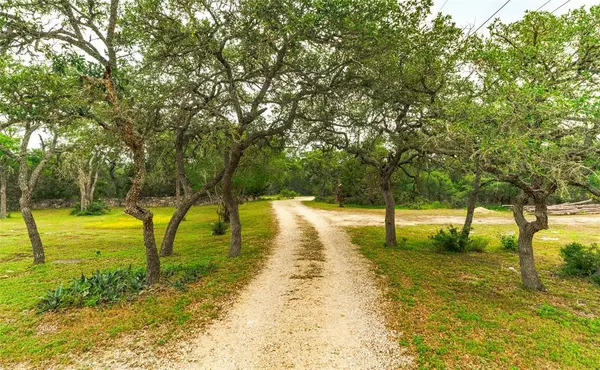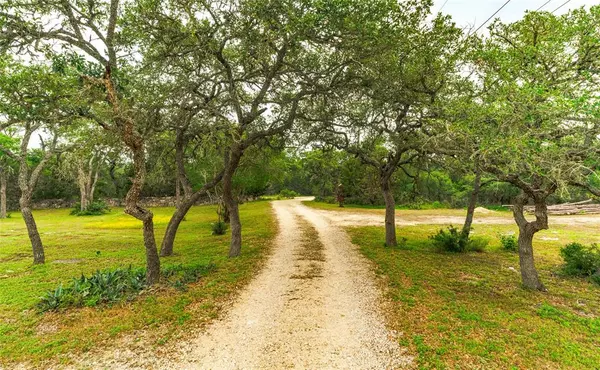1218 Oakwood LOOP San Marcos, TX 78666
4 Beds
2 Baths
2,300 SqFt
UPDATED:
11/25/2024 05:39 PM
Key Details
Property Type Single Family Home
Sub Type Free Standing
Listing Status Active
Purchase Type For Sale
Square Footage 2,300 sqft
Price per Sqft $1,086
Subdivision Oakwood Hills Unrec
MLS Listing ID 28022130
Style Other Style,Ranch
Bedrooms 4
Full Baths 2
Year Built 1984
Annual Tax Amount $27,618
Tax Year 2023
Lot Size 24.000 Acres
Acres 24.0
Property Description
Location
State TX
County Hays
Rooms
Bedroom Description En-Suite Bath
Other Rooms 1 Living Area, Formal Dining, Formal Living, Guest Suite
Kitchen Island w/o Cooktop
Interior
Heating Central Electric
Cooling Central Electric, Other Cooling, Window Units
Flooring Tile, Wood
Fireplaces Number 3
Fireplaces Type Wood Burning Fireplace
Exterior
Parking Features Detached Garage
Garage Spaces 4.0
Garage Description Additional Parking, Driveway Gate
Pool In Ground
Improvements Fenced,Spa/Hot Tub
Accessibility Driveway Gate
Private Pool Yes
Building
Lot Description Other, Wooded
Faces South
Story 2
Foundation Other, Pier & Beam
Lot Size Range 20 Up to 50 Acres
Sewer Septic Tank
New Construction No
Schools
Elementary Schools Jacob'S Well Elementary School
Middle Schools Danforth Junior High School
High Schools Wimberley High School
School District 264 - Wimberley
Others
Senior Community No
Restrictions Deed Restrictions
Tax ID R37222
Energy Description Ceiling Fans
Acceptable Financing Cash Sale, Conventional
Tax Rate 1.4031
Disclosures Other Disclosures, Sellers Disclosure
Listing Terms Cash Sale, Conventional
Financing Cash Sale,Conventional
Special Listing Condition Other Disclosures, Sellers Disclosure

MORTGAGE CALCULATOR
By registering you agree to our Terms of Service & Privacy Policy. Consent is not a condition of buying a property, goods, or services.





