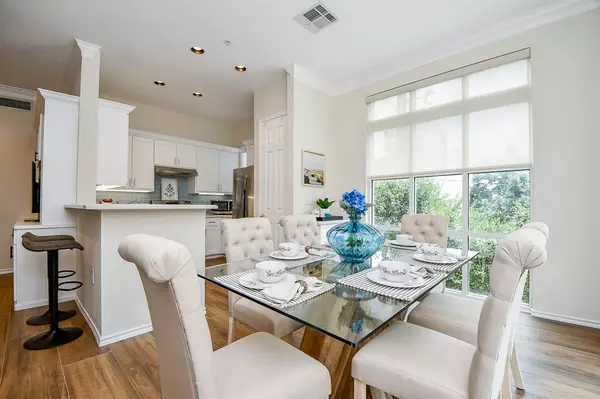
2400 Mccue RD #210 Houston, TX 77056
2 Beds
2 Baths
1,449 SqFt
UPDATED:
09/24/2024 08:56 PM
Key Details
Property Type Condo
Listing Status Active
Purchase Type For Sale
Square Footage 1,449 sqft
Price per Sqft $293
Subdivision 2400 Mccue
MLS Listing ID 35345481
Bedrooms 2
Full Baths 2
HOA Fees $1,082/mo
Year Built 2001
Annual Tax Amount $7,306
Tax Year 2023
Property Description
Location
State TX
County Harris
Area Galleria
Building/Complex Name 2400 MCCUE
Rooms
Bedroom Description All Bedrooms Down,En-Suite Bath,Primary Bed - 1st Floor,Sitting Area,Walk-In Closet
Other Rooms Home Office/Study, Living Area - 1st Floor, Utility Room in House
Master Bathroom Full Secondary Bathroom Down, Primary Bath: Double Sinks, Primary Bath: Shower Only
Den/Bedroom Plus 2
Kitchen Breakfast Bar, Kitchen open to Family Room, Under Cabinet Lighting
Interior
Interior Features Balcony, Crown Molding, Fire/Smoke Alarm, Refrigerator Included
Heating Central Electric
Cooling Central Electric
Flooring Carpet, Tile
Appliance Dryer Included, Full Size, Refrigerator, Washer Included
Dryer Utilities 1
Exterior
Exterior Feature Balcony/Terrace, Exercise Room, Party Room, Service Elevator, Trash Chute
View South
Street Surface Concrete,Curbs
Parking Type Controlled Entrance, EV Charging Station, Unassigned Parking, Underground
Total Parking Spaces 2
Private Pool No
Building
New Construction No
Schools
Elementary Schools Briargrove Elementary School
Middle Schools Tanglewood Middle School
High Schools Wisdom High School
School District 27 - Houston
Others
Pets Allowed With Restrictions
HOA Fee Include Building & Grounds,Clubhouse,Insurance Common Area,Limited Access,On Site Guard,Recreational Facilities,Trash Removal
Senior Community No
Tax ID 126-949-000-0056
Energy Description Digital Program Thermostat
Acceptable Financing Cash Sale, Conventional, FHA, VA
Tax Rate 2.0148
Disclosures HOA First Right of Refusal, Sellers Disclosure
Listing Terms Cash Sale, Conventional, FHA, VA
Financing Cash Sale,Conventional,FHA,VA
Special Listing Condition HOA First Right of Refusal, Sellers Disclosure
Pets Description With Restrictions

MORTGAGE CALCULATOR
By registering you agree to our Terms of Service & Privacy Policy. Consent is not a condition of buying a property, goods, or services.






