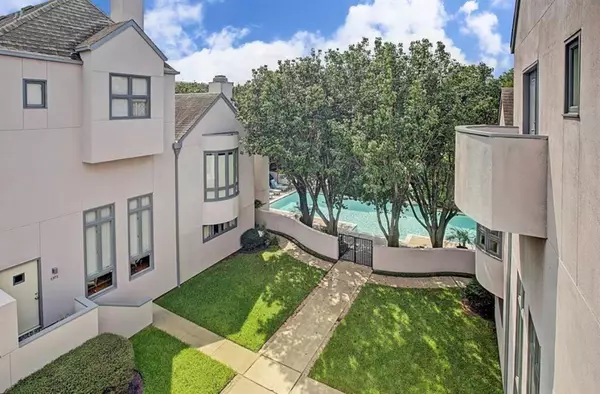
1363 Arlington ST #1363 Houston, TX 77008
2 Beds
2 Baths
1,442 SqFt
OPEN HOUSE
Sun Oct 20, 3:00pm - 5:00pm
UPDATED:
10/17/2024 05:37 PM
Key Details
Property Type Townhouse
Sub Type Townhouse
Listing Status Active
Purchase Type For Sale
Square Footage 1,442 sqft
Price per Sqft $301
Subdivision Arlington Court T/H
MLS Listing ID 50604196
Style Contemporary/Modern
Bedrooms 2
Full Baths 2
HOA Fees $600/mo
Year Built 1984
Annual Tax Amount $7,342
Tax Year 2023
Lot Size 0.915 Acres
Property Description
Location
State TX
County Harris
Area Heights/Greater Heights
Rooms
Bedroom Description 1 Bedroom Down - Not Primary BR
Other Rooms Breakfast Room, Family Room, Living Area - 2nd Floor, Utility Room in House
Kitchen Breakfast Bar
Interior
Heating Central Gas
Cooling Central Electric
Flooring Wood
Fireplaces Number 1
Fireplaces Type Gaslog Fireplace
Dryer Utilities 1
Exterior
Exterior Feature Controlled Access
Garage Attached Garage
Garage Spaces 2.0
View South
Roof Type Composition
Parking Type Auto Garage Door Opener
Private Pool No
Building
Faces East
Story 2
Unit Location Overlooking Pool
Entry Level Levels 1 and 2
Foundation Slab
Sewer Public Sewer
Water Public Water
Structure Type Stucco
New Construction No
Schools
Elementary Schools Field Elementary School
Middle Schools Hogg Middle School (Houston)
High Schools Heights High School
School District 27 - Houston
Others
Pets Allowed With Restrictions
HOA Fee Include Grounds,Insurance,Limited Access Gates,Recreational Facilities,Water and Sewer
Senior Community No
Tax ID 115-667-004-0001
Ownership Full Ownership
Tax Rate 2.0148
Disclosures Sellers Disclosure
Special Listing Condition Sellers Disclosure
Pets Description With Restrictions

MORTGAGE CALCULATOR
By registering you agree to our Terms of Service & Privacy Policy. Consent is not a condition of buying a property, goods, or services.






