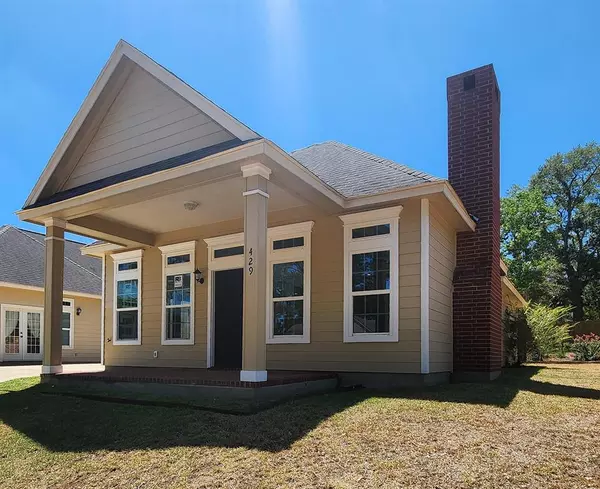429 N ZAVALLA ST Jasper, TX 75951
2 Beds
2 Baths
1,170 SqFt
UPDATED:
12/04/2024 11:26 PM
Key Details
Property Type Single Family Home
Listing Status Active
Purchase Type For Sale
Square Footage 1,170 sqft
Price per Sqft $165
Subdivision Na
MLS Listing ID 87522984
Style Contemporary/Modern
Bedrooms 2
Full Baths 2
Year Built 2008
Annual Tax Amount $2,087
Tax Year 2023
Lot Size 0.466 Acres
Acres 0.466
Property Description
Location
State TX
County Jasper
Rooms
Bedroom Description All Bedrooms Down
Other Rooms 1 Living Area, Living Area - 1st Floor
Master Bathroom Full Secondary Bathroom Down, Primary Bath: Tub/Shower Combo, Secondary Bath(s): Tub/Shower Combo
Kitchen Kitchen open to Family Room
Interior
Interior Features High Ceiling
Heating Central Electric
Cooling Central Electric
Flooring Vinyl Plank
Fireplaces Number 1
Fireplaces Type Gaslog Fireplace
Exterior
Exterior Feature Porch
Parking Features Attached Garage
Garage Spaces 1.0
Garage Description Single-Wide Driveway
Roof Type Composition
Street Surface Asphalt
Private Pool No
Building
Lot Description Cleared
Dwelling Type Duplex
Story 1
Foundation Slab
Lot Size Range 0 Up To 1/4 Acre
Sewer Public Sewer
Structure Type Cement Board
New Construction No
Schools
Elementary Schools Parnell Elementary School
Middle Schools Jasper Junior High School
High Schools Jasper High School (Jasper)
School District 149 - Jasper
Others
Senior Community No
Restrictions Unknown
Tax ID 007600028800
Acceptable Financing Cash Sale, Conventional, FHA, Investor, USDA Loan, VA
Tax Rate 1.6701
Disclosures Sellers Disclosure
Listing Terms Cash Sale, Conventional, FHA, Investor, USDA Loan, VA
Financing Cash Sale,Conventional,FHA,Investor,USDA Loan,VA
Special Listing Condition Sellers Disclosure

MORTGAGE CALCULATOR
By registering you agree to our Terms of Service & Privacy Policy. Consent is not a condition of buying a property, goods, or services.





