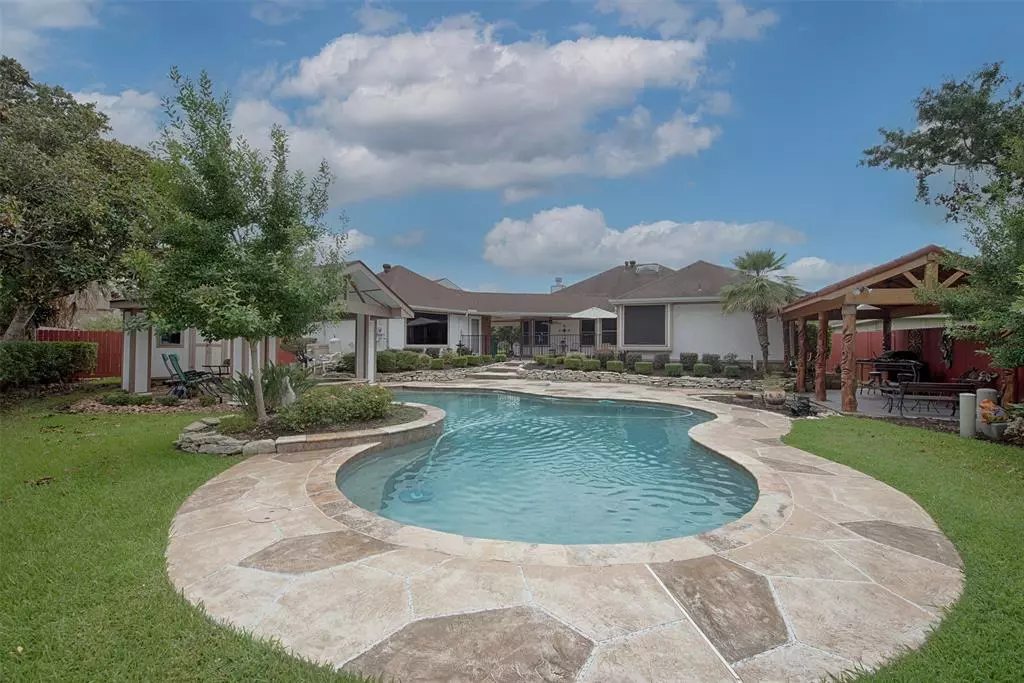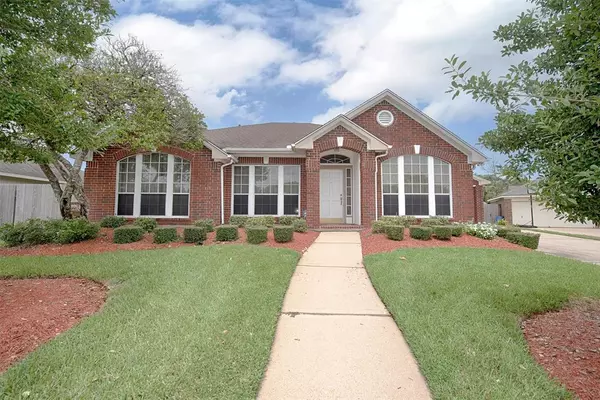
2806 Sandpebble DR Seabrook, TX 77586
3 Beds
2.3 Baths
2,144 SqFt
UPDATED:
10/17/2024 05:16 AM
Key Details
Property Type Single Family Home
Listing Status Pending
Purchase Type For Sale
Square Footage 2,144 sqft
Price per Sqft $233
Subdivision Lakepointe Forest
MLS Listing ID 79633606
Style Traditional
Bedrooms 3
Full Baths 2
Half Baths 3
HOA Fees $345/ann
HOA Y/N 1
Year Built 1991
Annual Tax Amount $6,950
Tax Year 2023
Lot Size 0.291 Acres
Acres 0.2911
Property Description
Location
State TX
County Harris
Area Clear Lake Area
Rooms
Other Rooms Guest Suite w/Kitchen
Den/Bedroom Plus 4
Interior
Interior Features Crown Molding
Heating Central Gas
Cooling Central Electric
Flooring Tile
Fireplaces Number 1
Exterior
Exterior Feature Back Yard Fenced, Covered Patio/Deck, Detached Gar Apt /Quarters, Outdoor Kitchen, Storage Shed
Garage Description Porte-Cochere
Pool In Ground
Roof Type Composition
Private Pool Yes
Building
Lot Description Subdivision Lot
Dwelling Type Free Standing
Story 1
Foundation Slab
Lot Size Range 0 Up To 1/4 Acre
Sewer Public Sewer
Water Public Water
Structure Type Brick,Cement Board
New Construction No
Schools
Elementary Schools Ed H White Elementary School
Middle Schools Seabrook Intermediate School
High Schools Clear Falls High School
School District 9 - Clear Creek
Others
Senior Community No
Restrictions Deed Restrictions
Tax ID 116-748-002-0010
Tax Rate 1.9675
Disclosures Mud, Sellers Disclosure
Special Listing Condition Mud, Sellers Disclosure

MORTGAGE CALCULATOR
By registering you agree to our Terms of Service & Privacy Policy. Consent is not a condition of buying a property, goods, or services.






