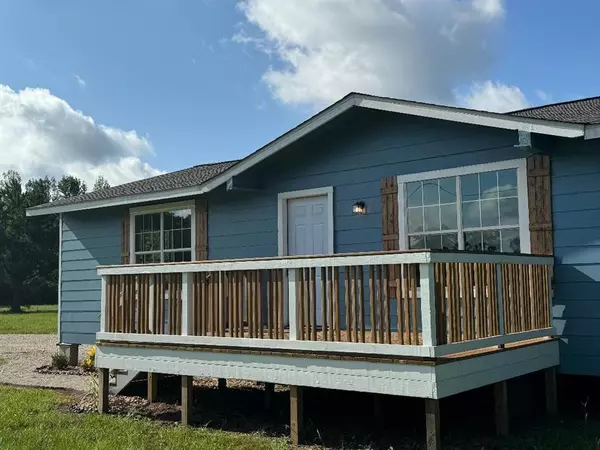
427 Couny Road 306 Cleveland, TX 77327
3 Beds
2 Baths
1,560 SqFt
UPDATED:
10/15/2024 10:19 AM
Key Details
Property Type Single Family Home
Listing Status Option Pending
Purchase Type For Sale
Square Footage 1,560 sqft
Price per Sqft $173
Subdivision M Smith
MLS Listing ID 69856657
Style Traditional
Bedrooms 3
Full Baths 2
Year Built 2023
Lot Size 1.100 Acres
Acres 1.1
Property Description
Location
State TX
County Liberty
Area Cleveland Area
Rooms
Master Bathroom Primary Bath: Tub/Shower Combo, Secondary Bath(s): Tub/Shower Combo
Interior
Heating Central Electric
Cooling Central Electric
Flooring Laminate
Exterior
Roof Type Composition
Private Pool No
Building
Lot Description Cleared, Corner
Dwelling Type Free Standing
Story 1
Foundation Block & Beam
Lot Size Range 1 Up to 2 Acres
Water Aerobic
Structure Type Other
New Construction No
Schools
Elementary Schools Tarkington Elementary School
Middle Schools Tarkington Middle School
High Schools Tarkington High School
School District 102 - Tarkington
Others
Senior Community No
Restrictions Deed Restrictions
Tax ID 276531
Disclosures Sellers Disclosure
Special Listing Condition Sellers Disclosure

MORTGAGE CALCULATOR
By registering you agree to our Terms of Service & Privacy Policy. Consent is not a condition of buying a property, goods, or services.






