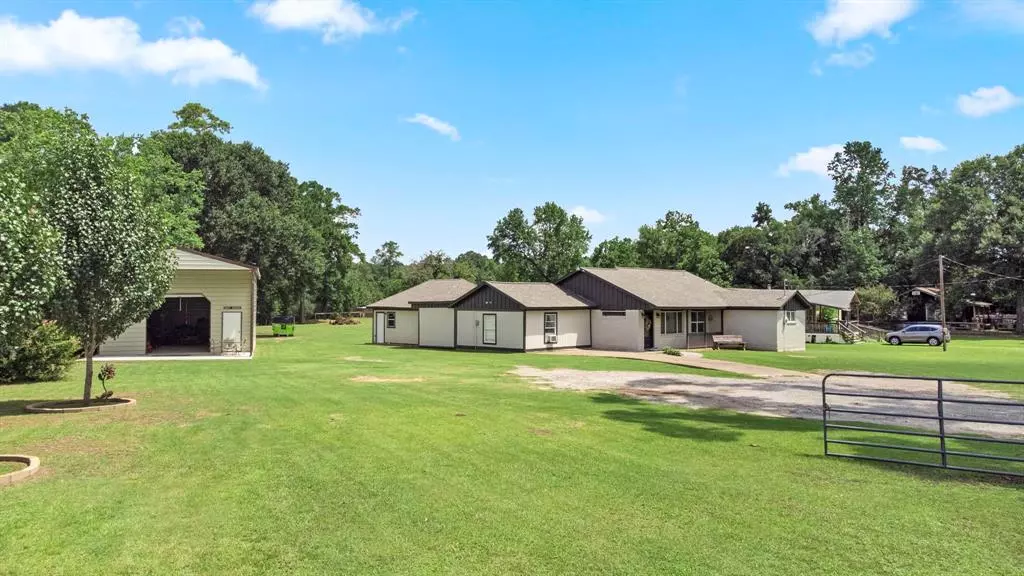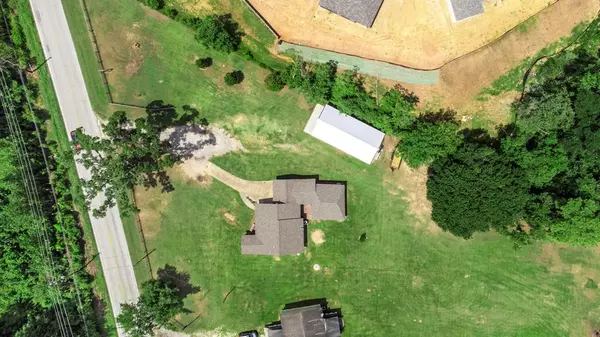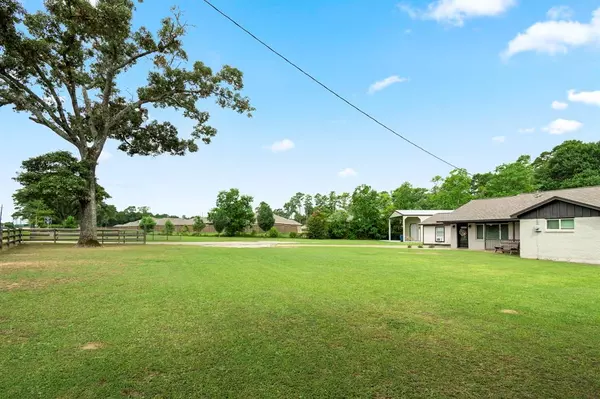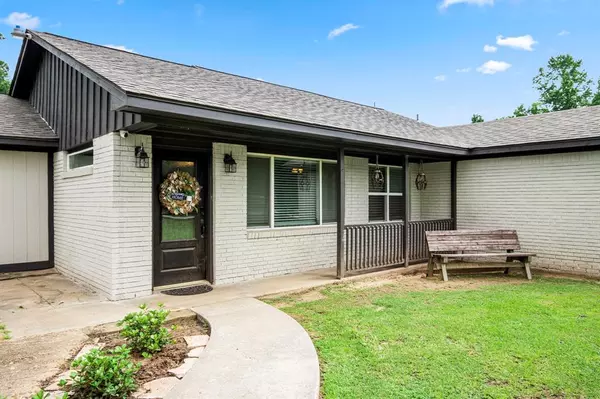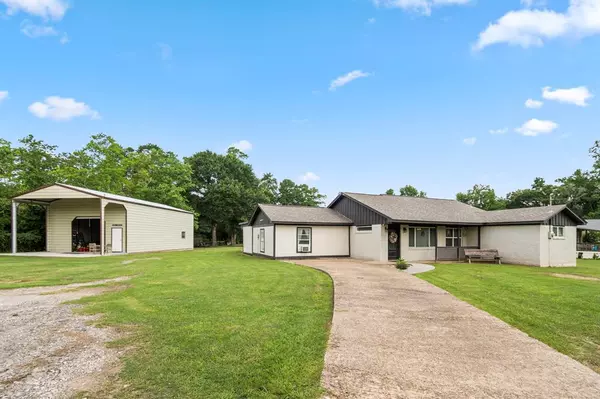25311 Hardin Store Road Magnolia, TX 77354
3 Beds
2 Baths
1,800 SqFt
UPDATED:
11/25/2024 08:27 PM
Key Details
Property Type Single Family Home
Listing Status Active
Purchase Type For Sale
Square Footage 1,800 sqft
Price per Sqft $472
Subdivision Na
MLS Listing ID 96528487
Style Ranch,Traditional
Bedrooms 3
Full Baths 2
Year Built 1971
Lot Size 2.590 Acres
Acres 2.59
Property Description
Location
State TX
County Montgomery
Area Tomball
Rooms
Den/Bedroom Plus 3
Interior
Interior Features Crown Molding, Fire/Smoke Alarm, Window Coverings
Heating Central Electric
Cooling Central Electric
Flooring Carpet, Tile
Exterior
Exterior Feature Back Green Space, Back Yard, Fully Fenced, Patio/Deck, Private Driveway, Side Yard, Workshop
Parking Features Detached Garage, Oversized Garage
Garage Spaces 4.0
Garage Description Workshop
Roof Type Composition
Street Surface Asphalt,Concrete,Dirt,Gravel
Private Pool No
Building
Lot Description Cleared
Dwelling Type Free Standing
Faces South
Story 1
Foundation Slab
Lot Size Range 2 Up to 5 Acres
Sewer Septic Tank
Water Aerobic, Public Water, Water District, Well
Structure Type Brick,Cement Board,Other
New Construction No
Schools
Elementary Schools Decker Prairie Elementary School
Middle Schools Tomball Junior High School
High Schools Tomball High School
School District 53 - Tomball
Others
Senior Community No
Restrictions Horses Allowed,Mobile Home Allowed,No Restrictions,Unknown
Tax ID 0343-00-00505
Energy Description Attic Vents,Ceiling Fans,Digital Program Thermostat,Insulation - Batt
Disclosures Other Disclosures, Sellers Disclosure
Special Listing Condition Other Disclosures, Sellers Disclosure

MORTGAGE CALCULATOR
By registering you agree to our Terms of Service & Privacy Policy. Consent is not a condition of buying a property, goods, or services.

