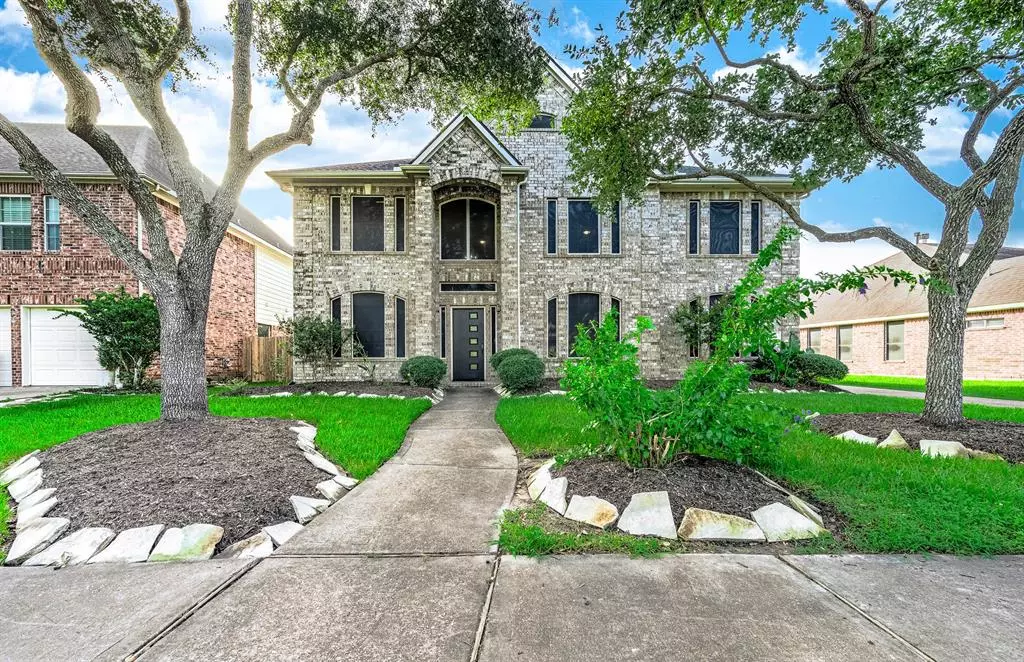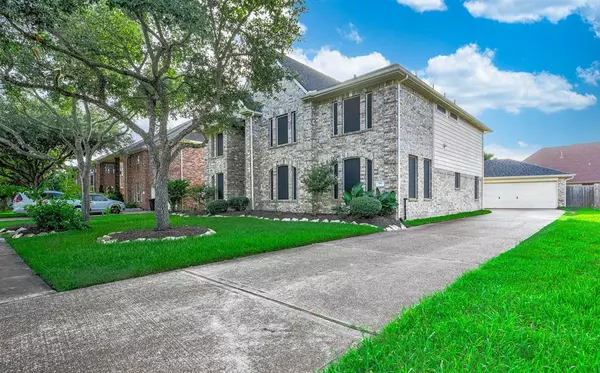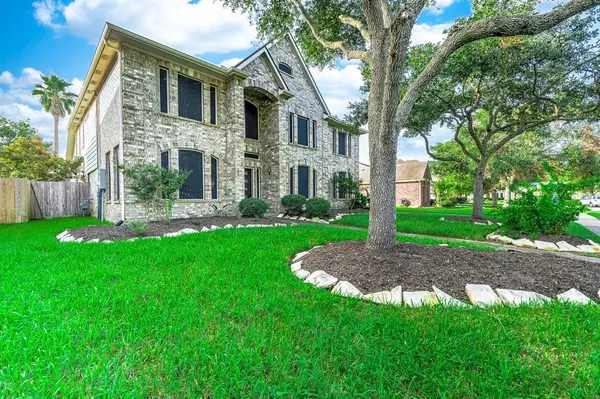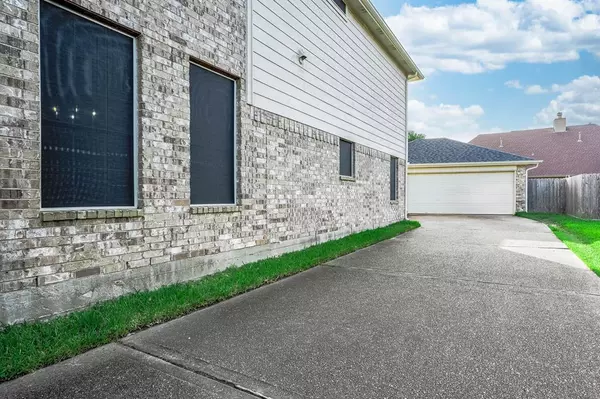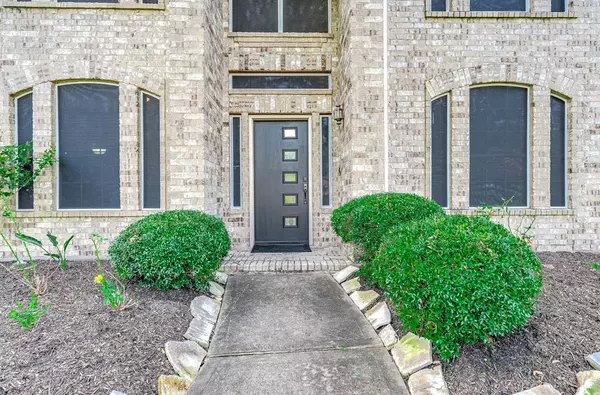916 Almond Pointe League City, TX 77573
6 Beds
4 Baths
3,691 SqFt
UPDATED:
12/20/2024 05:31 PM
Key Details
Property Type Single Family Home
Listing Status Pending
Purchase Type For Sale
Square Footage 3,691 sqft
Price per Sqft $116
Subdivision Centerpointe Sec 4 2001
MLS Listing ID 41803070
Style Contemporary/Modern
Bedrooms 6
Full Baths 4
HOA Fees $630/ann
HOA Y/N 1
Year Built 2004
Annual Tax Amount $7,610
Tax Year 2023
Lot Size 8,400 Sqft
Acres 0.1928
Property Description
Inside, you'll find a fully equipped gym and a spacious game room, ideal for entertainment and leisure. The home features solar window screens, which enhance energy efficiency and provide additional comfort. The roof was replaced in 2021, and both AC units were replaced in 2019, ensuring the home's systems are modern and efficient.
Location
State TX
County Galveston
Area League City
Rooms
Bedroom Description 2 Bedrooms Down,Primary Bed - 1st Floor
Other Rooms Den, Formal Dining, Formal Living, Gameroom Up, Utility Room in House
Master Bathroom Primary Bath: Separate Shower, Primary Bath: Tub/Shower Combo
Kitchen Pantry
Interior
Interior Features Crown Molding
Heating Central Gas
Cooling Central Electric, Central Gas
Flooring Carpet, Tile
Exterior
Exterior Feature Back Yard Fenced
Parking Features Attached/Detached Garage
Garage Spaces 2.0
Roof Type Composition
Private Pool No
Building
Lot Description Subdivision Lot
Dwelling Type Free Standing
Story 2
Foundation Slab
Lot Size Range 0 Up To 1/4 Acre
Sewer Public Sewer
Water Public Water
Structure Type Brick,Wood
New Construction No
Schools
Elementary Schools Ralph Parr Elementary School
Middle Schools Victorylakes Intermediate School
High Schools Clear Creek High School
School District 9 - Clear Creek
Others
Senior Community No
Restrictions Deed Restrictions
Tax ID 2394-0001-0042-000
Energy Description Generator,Solar Screens
Acceptable Financing Cash Sale, Conventional, FHA, Seller May Contribute to Buyer's Closing Costs, VA
Tax Rate 1.7115
Disclosures Sellers Disclosure
Listing Terms Cash Sale, Conventional, FHA, Seller May Contribute to Buyer's Closing Costs, VA
Financing Cash Sale,Conventional,FHA,Seller May Contribute to Buyer's Closing Costs,VA
Special Listing Condition Sellers Disclosure

MORTGAGE CALCULATOR
By registering you agree to our Terms of Service & Privacy Policy. Consent is not a condition of buying a property, goods, or services.

