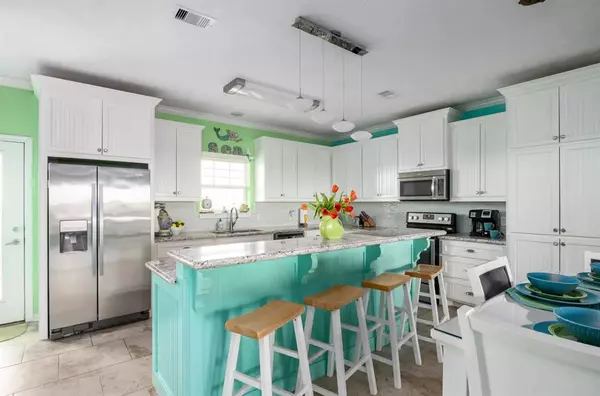1109 Pompano DR Crystal Beach, TX 77650
4 Beds
2 Baths
1,568 SqFt
UPDATED:
08/17/2024 03:00 PM
Key Details
Property Type Single Family Home
Listing Status Active
Purchase Type For Sale
Square Footage 1,568 sqft
Price per Sqft $336
Subdivision Singing Sands 2
MLS Listing ID 59873814
Style Other Style
Bedrooms 4
Full Baths 2
Year Built 2013
Annual Tax Amount $8,849
Tax Year 2023
Lot Size 9,071 Sqft
Property Description
Location
State TX
County Galveston
Area Crystal Beach
Rooms
Bedroom Description All Bedrooms Down
Other Rooms 1 Living Area, Kitchen/Dining Combo, Living Area - 1st Floor
Master Bathroom Full Secondary Bathroom Down, Primary Bath: Shower Only, Vanity Area
Den/Bedroom Plus 4
Kitchen Breakfast Bar, Kitchen open to Family Room
Interior
Interior Features Balcony, Crown Molding, Dryer Included, Fire/Smoke Alarm, Refrigerator Included, Spa/Hot Tub, Split Level, Washer Included, Window Coverings
Heating Central Electric
Cooling Central Electric
Flooring Tile, Vinyl Plank
Exterior
Exterior Feature Back Green Space, Back Yard, Balcony, Covered Patio/Deck, Not Fenced, Patio/Deck, Porch, Side Yard
Parking Features Attached Garage
Garage Spaces 2.0
Carport Spaces 2
Waterfront Description Bay View
Roof Type Composition
Street Surface Gravel
Private Pool No
Building
Lot Description Subdivision Lot, Water View
Dwelling Type Free Standing
Story 1
Foundation On Stilts, Pier & Beam
Lot Size Range 1/2 Up to 1 Acre
Sewer Septic Tank
Water Public Water
Structure Type Cement Board,Wood
New Construction No
Schools
Elementary Schools High Island School
Middle Schools High Island School
High Schools High Island School
School District 25 - High Island
Others
Senior Community No
Restrictions No Restrictions
Tax ID 6551-0007-0005-000
Ownership Full Ownership
Energy Description Ceiling Fans
Acceptable Financing Cash Sale, Conventional, FHA, Investor, USDA Loan, VA
Tax Rate 1.6689
Disclosures Sellers Disclosure
Listing Terms Cash Sale, Conventional, FHA, Investor, USDA Loan, VA
Financing Cash Sale,Conventional,FHA,Investor,USDA Loan,VA
Special Listing Condition Sellers Disclosure

MORTGAGE CALCULATOR
By registering you agree to our Terms of Service & Privacy Policy. Consent is not a condition of buying a property, goods, or services.





