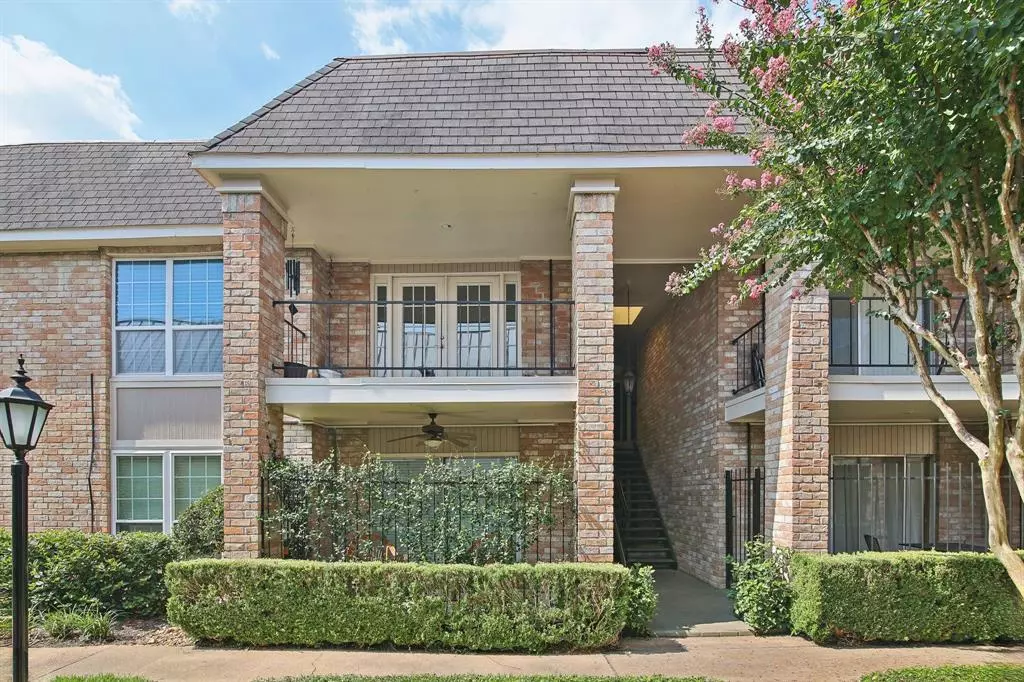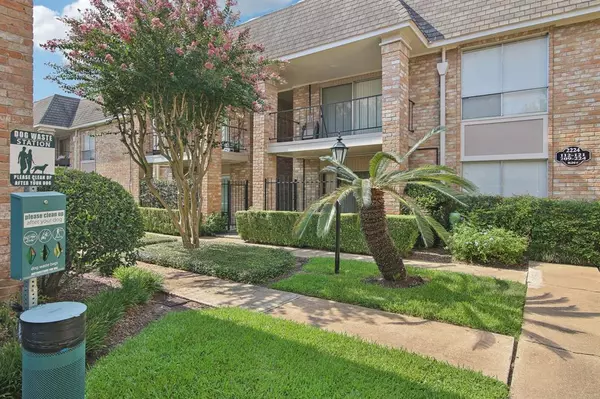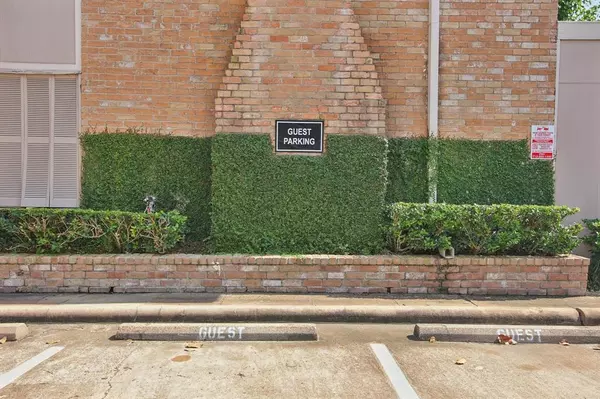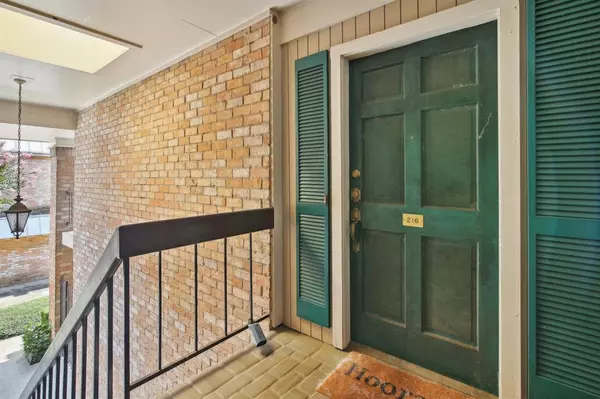
2224 S Piney Point RD #216 Houston, TX 77063
1 Bed
1 Bath
826 SqFt
UPDATED:
12/23/2024 07:40 PM
Key Details
Property Type Condo, Townhouse
Sub Type Condominium
Listing Status Active
Purchase Type For Sale
Square Footage 826 sqft
Price per Sqft $181
Subdivision Deerwood Gardens Condo
MLS Listing ID 15625058
Style Traditional
Bedrooms 1
Full Baths 1
HOA Fees $425/mo
Year Built 1967
Annual Tax Amount $3,083
Tax Year 2023
Lot Size 7.902 Acres
Property Description
Location
State TX
County Harris
Area Memorial West
Rooms
Other Rooms 1 Living Area, Family Room
Master Bathroom Primary Bath: Tub/Shower Combo
Kitchen Breakfast Bar, Island w/ Cooktop, Pantry
Interior
Interior Features Balcony, Crown Molding, Refrigerator Included
Heating Central Gas
Cooling Central Electric
Flooring Carpet, Laminate
Appliance Dryer Included, Electric Dryer Connection, Refrigerator, Washer Included
Dryer Utilities 1
Exterior
Exterior Feature Clubhouse
Parking Features None
View South
Roof Type Composition
Street Surface Concrete
Accessibility Intercom
Private Pool No
Building
Faces East
Story 1
Entry Level 2nd Level
Foundation Slab
Sewer Public Sewer
Water Public Water
Structure Type Brick,Vinyl,Wood
New Construction No
Schools
Elementary Schools Emerson Elementary School (Houston)
Middle Schools Revere Middle School
High Schools Wisdom High School
School District 27 - Houston
Others
Pets Allowed With Restrictions
HOA Fee Include Cable TV,Electric,Exterior Building,Grounds,Recreational Facilities,Water and Sewer
Senior Community No
Tax ID 109-236-000-0003
Ownership Full Ownership
Acceptable Financing Cash Sale, Conventional, FHA
Tax Rate 2.0148
Disclosures Covenants Conditions Restrictions, Sellers Disclosure
Listing Terms Cash Sale, Conventional, FHA
Financing Cash Sale,Conventional,FHA
Special Listing Condition Covenants Conditions Restrictions, Sellers Disclosure
Pets Allowed With Restrictions

MORTGAGE CALCULATOR
By registering you agree to our Terms of Service & Privacy Policy. Consent is not a condition of buying a property, goods, or services.






