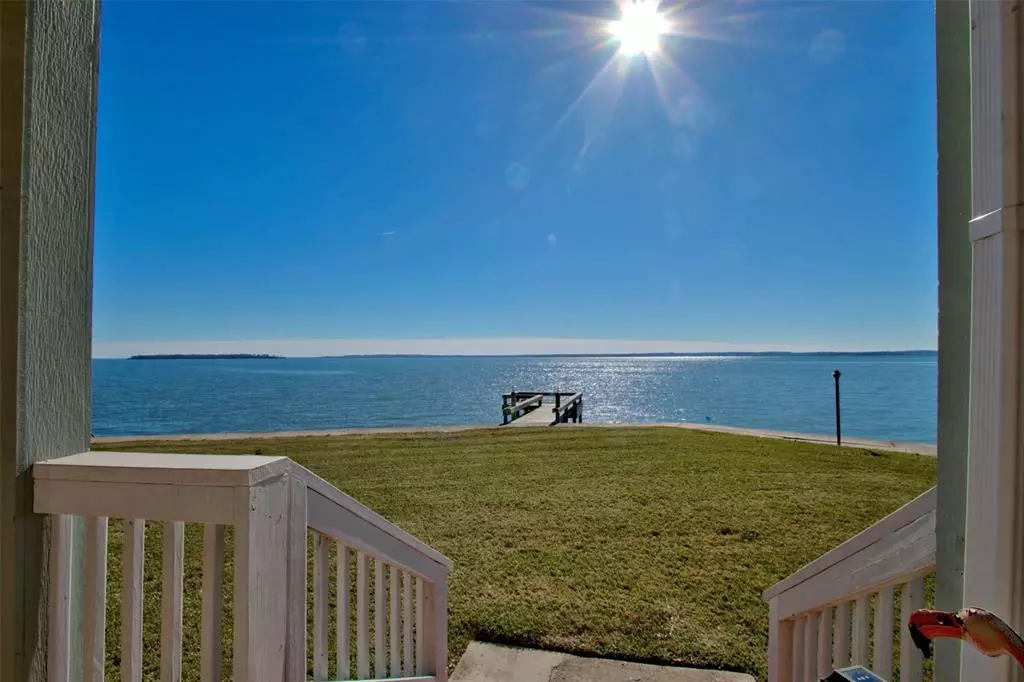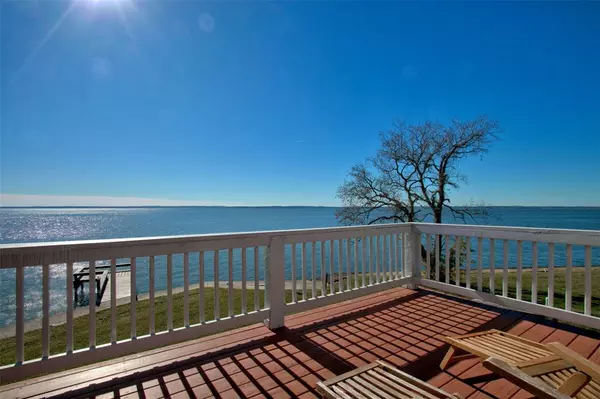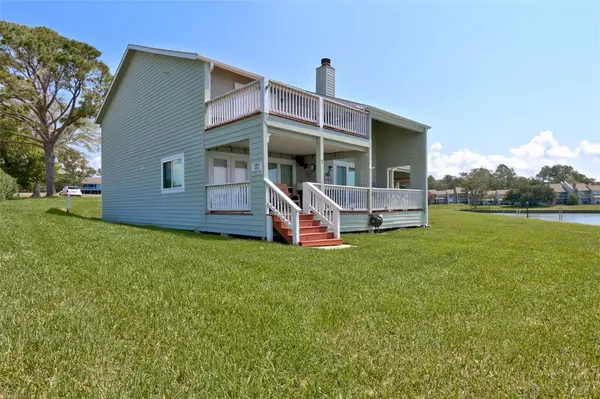325 Carolcrest LN #1 Livingston, TX 77351
3 Beds
3 Baths
2,064 SqFt
UPDATED:
01/06/2025 07:01 PM
Key Details
Property Type Townhouse
Sub Type Townhouse
Listing Status Pending
Purchase Type For Sale
Square Footage 2,064 sqft
Price per Sqft $135
Subdivision Memorial Point Twnhs Sec
MLS Listing ID 50414511
Style Split Level
Bedrooms 3
Full Baths 3
HOA Fees $145/qua
Year Built 1972
Annual Tax Amount $9,428
Lot Size 61 Sqft
Property Description
Location
State TX
County Polk
Area Lake Livingston Area
Rooms
Bedroom Description 1 Bedroom Down - Not Primary BR,En-Suite Bath,Primary Bed - 2nd Floor,Walk-In Closet
Other Rooms 1 Living Area, Breakfast Room, Formal Dining, Home Office/Study, Living Area - 1st Floor, Utility Room in House
Master Bathroom Full Secondary Bathroom Down, Primary Bath: Separate Shower, Secondary Bath(s): Shower Only, Secondary Bath(s): Tub/Shower Combo
Kitchen Breakfast Bar, Kitchen open to Family Room
Interior
Interior Features Formal Entry/Foyer, Refrigerator Included, Split Level
Heating Central Electric
Cooling Central Electric
Flooring Carpet, Laminate
Fireplaces Number 1
Appliance Dryer Included, Refrigerator, Washer Included
Dryer Utilities 1
Laundry Utility Rm in House
Exterior
Exterior Feature Area Tennis Courts, Back Yard, Clubhouse, Front Yard, Patio/Deck, Storage, Storm Shutters
Waterfront Description Lakefront
Roof Type Composition
Accessibility Manned Gate
Private Pool No
Building
Story 2
Unit Location Waterfront
Entry Level Levels 1 and 2
Foundation Pier & Beam
Water Water District
Structure Type Brick,Wood
New Construction No
Schools
Elementary Schools Lisd Open Enroll
Middle Schools Livingston Junior High School
High Schools Livingston High School
School District 103 - Livingston
Others
HOA Fee Include Clubhouse,Grounds,Recreational Facilities,Trash Removal
Senior Community No
Tax ID M1500-0001-00
Energy Description Ceiling Fans,Digital Program Thermostat,Energy Star/CFL/LED Lights,High-Efficiency HVAC,Insulated Doors,Insulated/Low-E windows
Acceptable Financing Cash Sale, Conventional, FHA, Investor
Tax Rate 2.4204
Disclosures Mud, Sellers Disclosure
Listing Terms Cash Sale, Conventional, FHA, Investor
Financing Cash Sale,Conventional,FHA,Investor
Special Listing Condition Mud, Sellers Disclosure

MORTGAGE CALCULATOR
By registering you agree to our Terms of Service & Privacy Policy. Consent is not a condition of buying a property, goods, or services.





