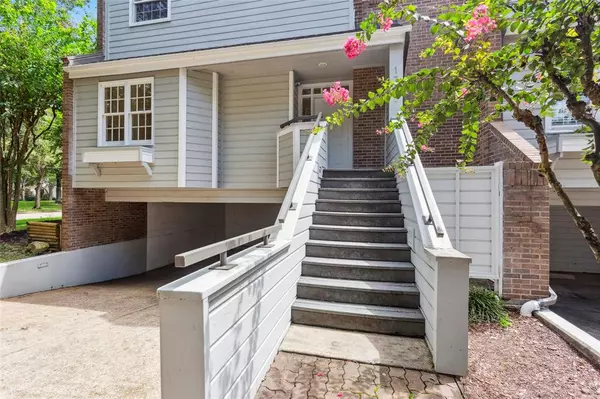1723 Enterprise AVE League City, TX 77573
2 Beds
2.1 Baths
1,868 SqFt
UPDATED:
08/07/2024 09:00 AM
Key Details
Property Type Townhouse
Sub Type Townhouse
Listing Status Active
Purchase Type For Sale
Square Footage 1,868 sqft
Price per Sqft $171
Subdivision South Shore Harbour 2 Townhome
MLS Listing ID 10734822
Style Split Level,Traditional
Bedrooms 2
Full Baths 2
Half Baths 1
HOA Fees $660/mo
Year Built 1983
Annual Tax Amount $5,784
Tax Year 2023
Lot Size 3,615 Sqft
Property Description
Location
State TX
County Galveston
Area League City
Rooms
Bedroom Description All Bedrooms Up,Split Plan,Walk-In Closet
Other Rooms 1 Living Area, Breakfast Room, Utility Room in House
Master Bathroom Half Bath, Primary Bath: Jetted Tub, Primary Bath: Separate Shower, Secondary Bath(s): Tub/Shower Combo
Kitchen Breakfast Bar, Pantry
Interior
Interior Features Balcony, Brick Walls, Central Laundry, Crown Molding, Fire/Smoke Alarm, High Ceiling, Open Ceiling, Prewired for Alarm System, Refrigerator Included, Split Level, Wet Bar, Window Coverings
Heating Central Electric, Propane
Cooling Central Electric, Central Gas
Flooring Carpet, Laminate, Tile
Fireplaces Number 1
Fireplaces Type Gas Connections, Gaslog Fireplace
Appliance Dryer Included, Full Size, Gas Dryer Connections, Refrigerator, Washer Included
Laundry Utility Rm in House
Exterior
Exterior Feature Balcony, Controlled Access, Patio/Deck, Private Driveway, Side Green Space, Storage
Parking Features Attached Garage
Garage Spaces 2.0
Waterfront Description Lake View
Roof Type Composition
Street Surface Asphalt,Concrete,Curbs,Gutters
Accessibility Automatic Gate
Private Pool No
Building
Story 2
Unit Location On Corner,Water View
Entry Level Levels 1, 2 and 3
Foundation Pier & Beam
Sewer Public Sewer
Water Public Water
Structure Type Brick,Cement Board,Wood
New Construction No
Schools
Elementary Schools Ferguson Elementary School
Middle Schools Clear Creek Intermediate School
High Schools Clear Creek High School
School District 9 - Clear Creek
Others
HOA Fee Include Exterior Building,Grounds,Limited Access Gates
Senior Community No
Tax ID 6646-0011-0001-000
Ownership Full Ownership
Energy Description Attic Vents,Ceiling Fans,HVAC>13 SEER
Tax Rate 1.7115
Disclosures Sellers Disclosure
Special Listing Condition Sellers Disclosure

MORTGAGE CALCULATOR
By registering you agree to our Terms of Service & Privacy Policy. Consent is not a condition of buying a property, goods, or services.





