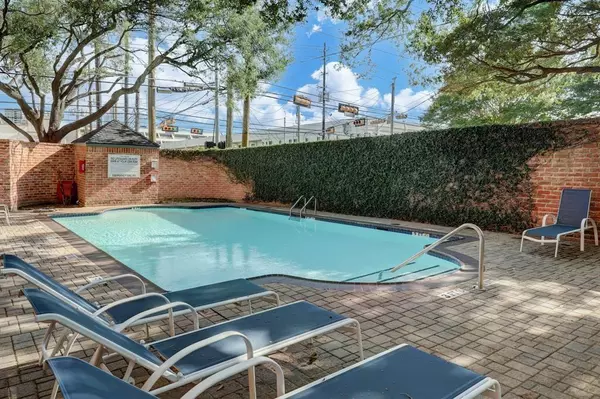
2829 Timmons LN #120 Houston, TX 77027
2 Beds
2 Baths
1,226 SqFt
UPDATED:
09/15/2024 12:49 PM
Key Details
Property Type Condo, Townhouse
Sub Type Condominium
Listing Status Active
Purchase Type For Sale
Square Footage 1,226 sqft
Price per Sqft $203
Subdivision Park St John Condo
MLS Listing ID 81465575
Style Traditional
Bedrooms 2
Full Baths 2
HOA Fees $636/mo
Year Built 1979
Annual Tax Amount $5,614
Tax Year 2021
Lot Size 4.442 Acres
Property Description
Location
State TX
County Harris
Area Greenway Plaza
Rooms
Bedroom Description All Bedrooms Up,En-Suite Bath,Primary Bed - 2nd Floor,Walk-In Closet
Other Rooms Formal Dining, Formal Living, Living Area - 2nd Floor, Utility Room in House
Master Bathroom Primary Bath: Shower Only, Secondary Bath(s): Tub/Shower Combo, Vanity Area
Kitchen Pantry, Pots/Pans Drawers, Under Cabinet Lighting
Interior
Interior Features Balcony, Window Coverings, Fire/Smoke Alarm, High Ceiling, Refrigerator Included
Heating Central Electric
Cooling Central Electric
Flooring Carpet, Tile, Wood
Fireplaces Number 1
Fireplaces Type Wood Burning Fireplace
Appliance Dryer Included, Electric Dryer Connection, Full Size, Refrigerator, Stacked, Washer Included
Dryer Utilities 1
Laundry Utility Rm in House
Exterior
Exterior Feature Balcony, Clubhouse, Controlled Access, Fenced, Front Green Space, Front Yard, Play Area, Side Green Space, Side Yard, Sprinkler System, Storage
Pool In Ground
Roof Type Composition
Street Surface Asphalt
Parking Type Additional Parking, Assigned Parking, Auto Garage Door Opener, Automatic Driveway Gate, Carport Parking, Controlled Entrance, Driveway Gate
Private Pool No
Building
Story 1
Unit Location On Corner
Entry Level 2nd Level
Foundation Slab
Sewer Public Sewer
Water Public Water
Structure Type Brick,Wood
New Construction No
Schools
Elementary Schools Poe Elementary School
Middle Schools Lanier Middle School
High Schools Lamar High School (Houston)
School District 27 - Houston
Others
HOA Fee Include Cable TV,Clubhouse,Exterior Building,Grounds,Insurance,Limited Access Gates,Recreational Facilities,Trash Removal,Water and Sewer
Senior Community No
Tax ID 114-577-003-0008
Energy Description Ceiling Fans,Digital Program Thermostat,High-Efficiency HVAC
Acceptable Financing Cash Sale, Conventional, VA
Tax Rate 2.3307
Disclosures Sellers Disclosure
Listing Terms Cash Sale, Conventional, VA
Financing Cash Sale,Conventional,VA
Special Listing Condition Sellers Disclosure

MORTGAGE CALCULATOR
By registering you agree to our Terms of Service & Privacy Policy. Consent is not a condition of buying a property, goods, or services.






