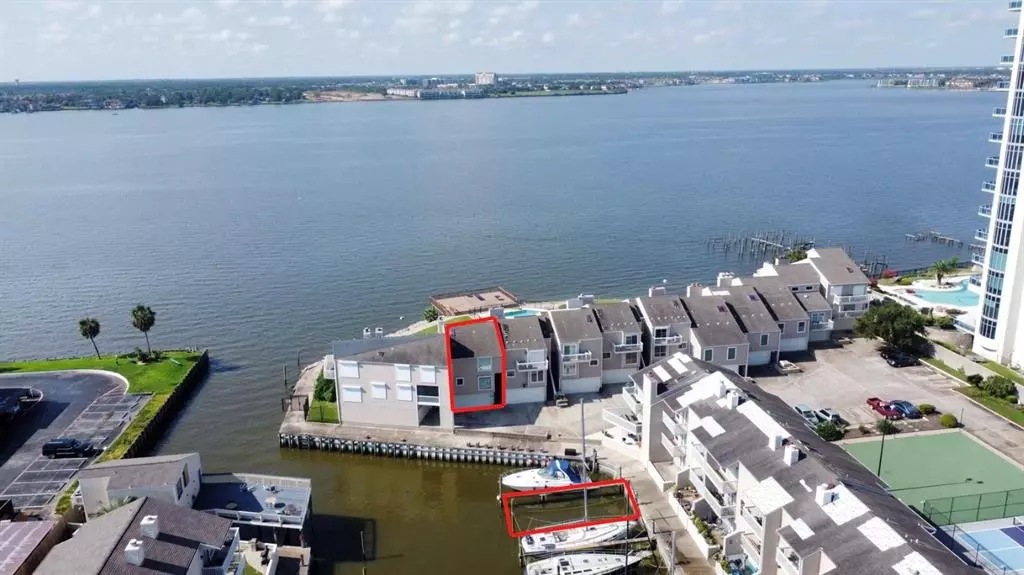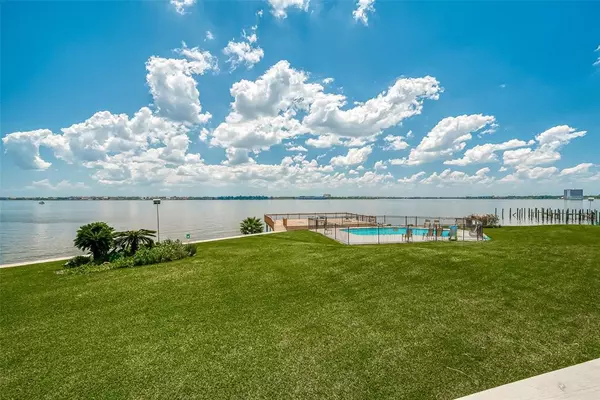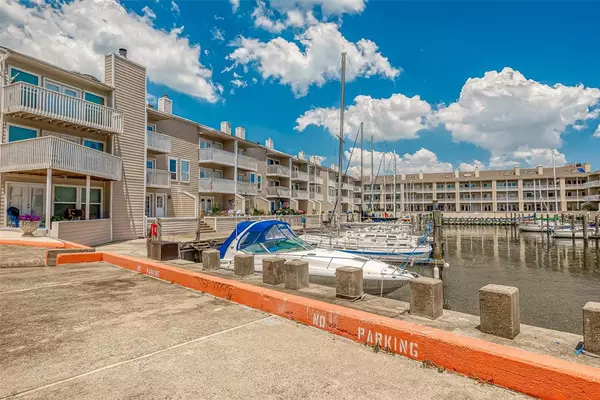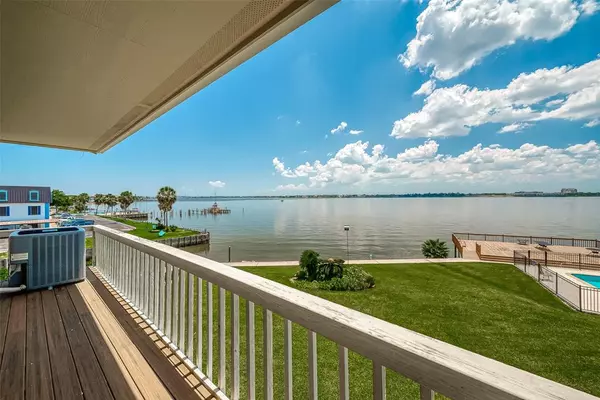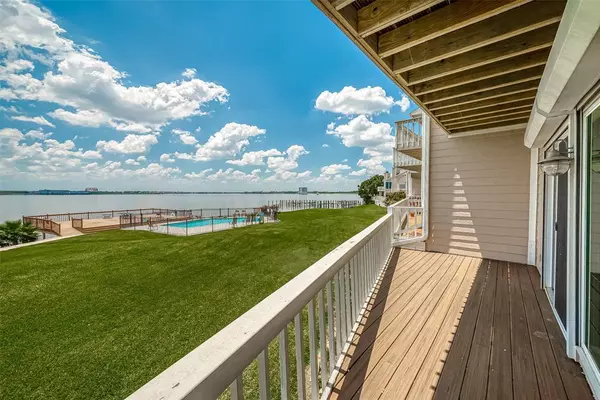10 Mariner Village DR Pasadena, TX 77586
3 Beds
3.1 Baths
2,192 SqFt
UPDATED:
01/03/2025 06:55 PM
Key Details
Property Type Townhouse
Sub Type Townhouse
Listing Status Active
Purchase Type For Sale
Square Footage 2,192 sqft
Price per Sqft $207
Subdivision Mariner Village T/H Sec 01
MLS Listing ID 59338991
Style Traditional
Bedrooms 3
Full Baths 3
Half Baths 1
HOA Fees $500/mo
Year Built 1979
Annual Tax Amount $6,478
Tax Year 2023
Lot Size 912 Sqft
Property Description
Location
State TX
County Harris
Area Clear Lake Area
Rooms
Bedroom Description 2 Primary Bedrooms,Primary Bed - 3rd Floor
Other Rooms 1 Living Area, Den, Formal Dining, Kitchen/Dining Combo
Master Bathroom Primary Bath: Double Sinks, Primary Bath: Tub/Shower Combo, Secondary Bath(s): Tub/Shower Combo
Den/Bedroom Plus 3
Interior
Interior Features Fire/Smoke Alarm, Window Coverings
Heating Central Electric
Cooling Central Electric
Flooring Carpet, Laminate
Fireplaces Number 2
Fireplaces Type Wood Burning Fireplace
Appliance Electric Dryer Connection
Laundry Utility Rm in House
Exterior
Exterior Feature Back Green Space, Back Yard, Balcony, Patio/Deck, Sprinkler System, Storage
Parking Features Attached Garage
Garage Spaces 2.0
Waterfront Description Boat Slip,Bulkhead,Lake View,Lakefront
Roof Type Composition
Street Surface Concrete
Private Pool No
Building
Story 3
Unit Location Water View,Waterfront
Entry Level Levels 1, 2 and 3
Foundation Slab
Sewer Public Sewer
Water Public Water
Structure Type Cement Board
New Construction No
Schools
Elementary Schools Robinson Elementary School (Clear Creek)
Middle Schools Seabrook Intermediate School
High Schools Clear Lake High School
School District 9 - Clear Creek
Others
HOA Fee Include Cable TV,Exterior Building,Grounds,Limited Access Gates
Senior Community No
Tax ID 111-224-000-0010
Ownership Full Ownership
Energy Description Attic Vents,Ceiling Fans,Digital Program Thermostat
Acceptable Financing Cash Sale, Conventional, FHA, VA
Tax Rate 1.9652
Disclosures Other Disclosures, Sellers Disclosure
Listing Terms Cash Sale, Conventional, FHA, VA
Financing Cash Sale,Conventional,FHA,VA
Special Listing Condition Other Disclosures, Sellers Disclosure

MORTGAGE CALCULATOR
By registering you agree to our Terms of Service & Privacy Policy. Consent is not a condition of buying a property, goods, or services.

