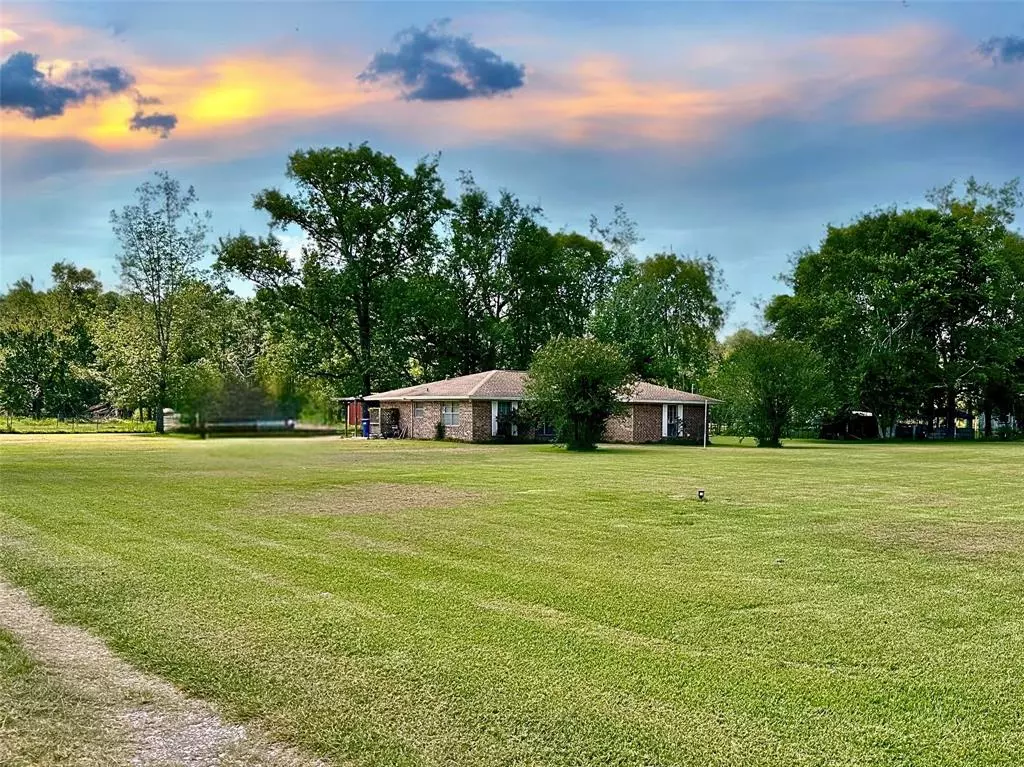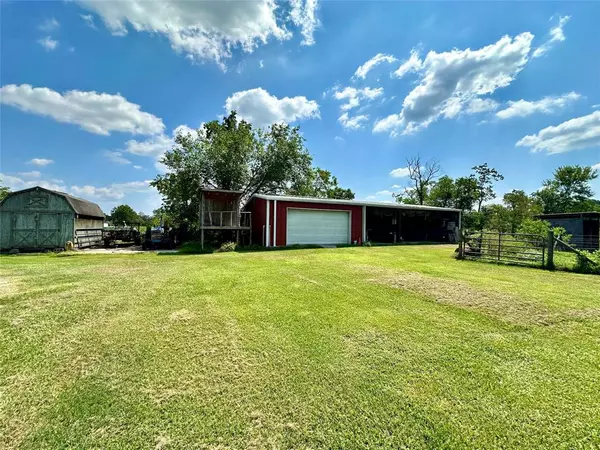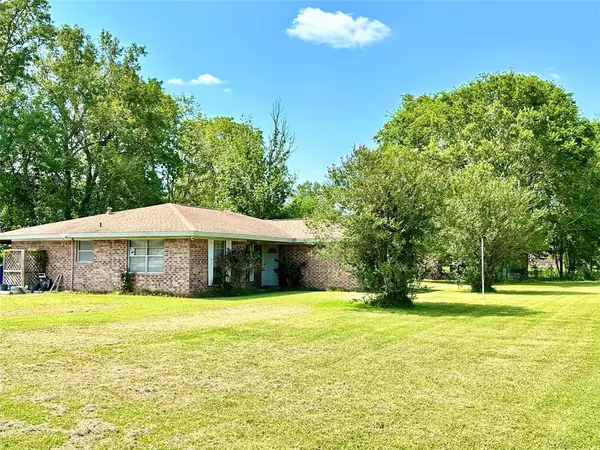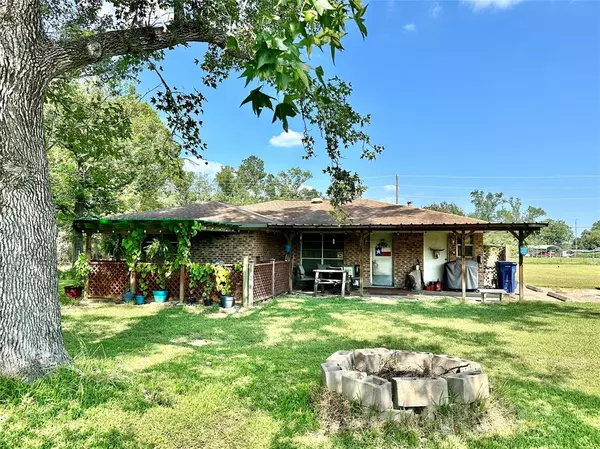266 County Road 608 Dayton, TX 77535
3 Beds
2 Baths
1,761 SqFt
UPDATED:
01/07/2025 08:52 PM
Key Details
Property Type Single Family Home
Listing Status Pending
Purchase Type For Sale
Square Footage 1,761 sqft
Price per Sqft $255
Subdivision Maysville
MLS Listing ID 60804812
Style Ranch
Bedrooms 3
Full Baths 2
Year Built 1978
Annual Tax Amount $4,255
Tax Year 2023
Lot Size 5.000 Acres
Acres 5.0
Property Description
Location
State TX
County Liberty
Area Dayton
Rooms
Bedroom Description All Bedrooms Down,En-Suite Bath,Primary Bed - 1st Floor
Other Rooms 1 Living Area, Breakfast Room, Utility Room in House
Master Bathroom Primary Bath: Tub/Shower Combo, Secondary Bath(s): Tub/Shower Combo
Kitchen Breakfast Bar, Kitchen open to Family Room, Pantry
Interior
Interior Features Crown Molding, Spa/Hot Tub, Wired for Sound
Heating Central Electric
Cooling Central Electric
Flooring Carpet, Concrete, Laminate
Exterior
Exterior Feature Back Yard Fenced, Barn/Stable, Covered Patio/Deck, Cross Fenced, Fully Fenced, Spa/Hot Tub, Sprinkler System, Storage Shed, Workshop
Parking Features Detached Garage, Oversized Garage
Garage Spaces 5.0
Garage Description Additional Parking, Auto Driveway Gate, Auto Garage Door Opener, Boat Parking, Workshop
Roof Type Composition
Accessibility Driveway Gate
Private Pool No
Building
Lot Description Cleared, Other, Wooded
Dwelling Type Free Standing
Faces East
Story 1
Foundation Slab
Lot Size Range 2 Up to 5 Acres
Sewer Septic Tank
Water Aerobic, Well
Structure Type Brick
New Construction No
Schools
Elementary Schools Stephen F. Austin Elementary School (Dayton)
Middle Schools Woodrow Wilson Junior High School
High Schools Dayton High School
School District 74 - Dayton
Others
Senior Community No
Restrictions Horses Allowed,No Restrictions
Tax ID 006320-000065-038
Energy Description Attic Vents,Ceiling Fans,Digital Program Thermostat,Generator
Acceptable Financing Cash Sale, Conventional, Seller May Contribute to Buyer's Closing Costs
Tax Rate 1.5198
Disclosures Sellers Disclosure
Listing Terms Cash Sale, Conventional, Seller May Contribute to Buyer's Closing Costs
Financing Cash Sale,Conventional,Seller May Contribute to Buyer's Closing Costs
Special Listing Condition Sellers Disclosure

MORTGAGE CALCULATOR
By registering you agree to our Terms of Service & Privacy Policy. Consent is not a condition of buying a property, goods, or services.





