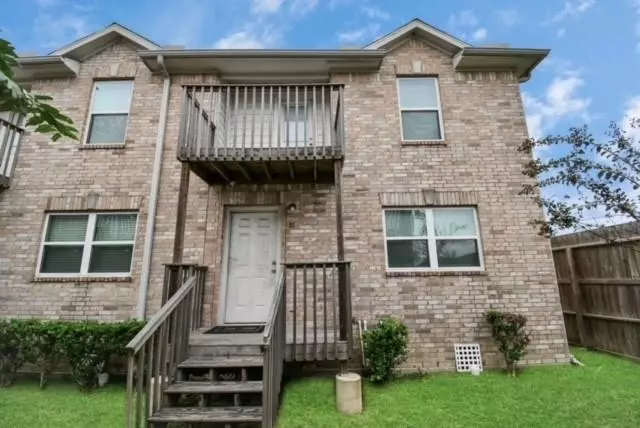
11905 Algonquin DR #21 Houston, TX 77089
3 Beds
3 Baths
1,454 SqFt
UPDATED:
10/15/2024 03:05 PM
Key Details
Property Type Townhouse
Sub Type Townhouse
Listing Status Pending
Purchase Type For Sale
Square Footage 1,454 sqft
Price per Sqft $158
Subdivision Atkinson Twnhms Sec Two
MLS Listing ID 61127125
Style Traditional
Bedrooms 3
Full Baths 3
HOA Fees $85/mo
Year Built 2014
Annual Tax Amount $4,626
Tax Year 2023
Lot Size 1,889 Sqft
Property Description
Location
State TX
County Harris
Area Southbelt/Ellington
Rooms
Bedroom Description 1 Bedroom Down - Not Primary BR,Primary Bed - 2nd Floor
Other Rooms 1 Living Area
Master Bathroom Half Bath, Primary Bath: Double Sinks, Primary Bath: Jetted Tub
Kitchen Pantry
Interior
Heating Central Electric
Cooling Central Electric
Flooring Wood
Appliance Electric Dryer Connection
Exterior
Roof Type Wood Shingle
Private Pool No
Building
Story 2
Entry Level Levels 1 and 2
Foundation Slab
Sewer Public Sewer
Water Public Water
Structure Type Brick,Wood
New Construction No
Schools
Elementary Schools Burnett Elementary School
Middle Schools Roberts Middle School
High Schools Dobie High School
School District 41 - Pasadena
Others
HOA Fee Include Other
Senior Community No
Tax ID 128-216-001-0021
Tax Rate 2.3387
Disclosures No Disclosures
Special Listing Condition No Disclosures

MORTGAGE CALCULATOR
By registering you agree to our Terms of Service & Privacy Policy. Consent is not a condition of buying a property, goods, or services.






