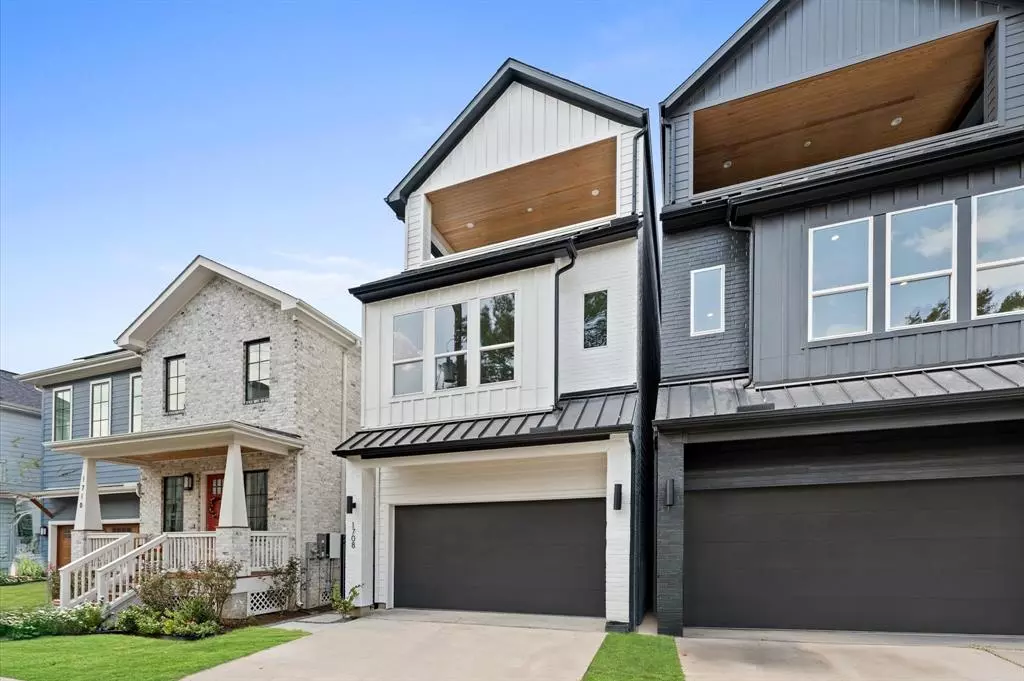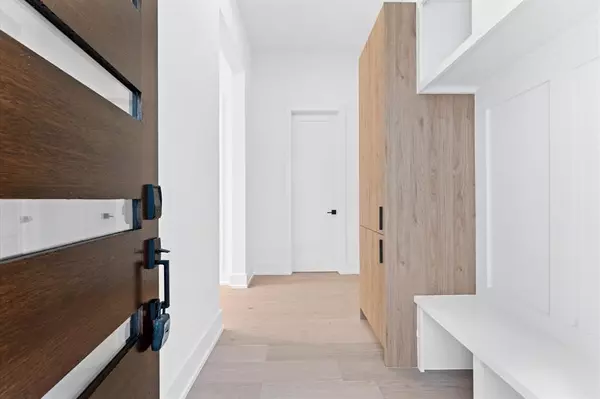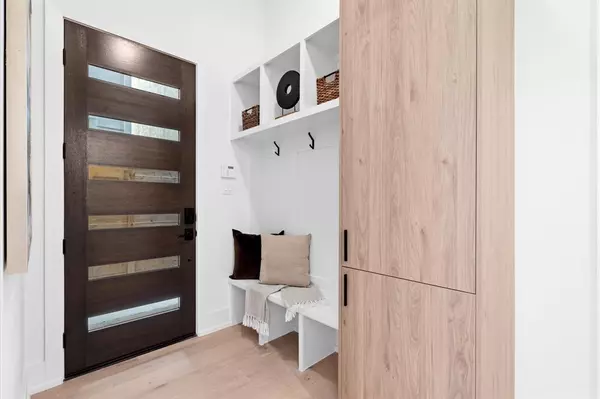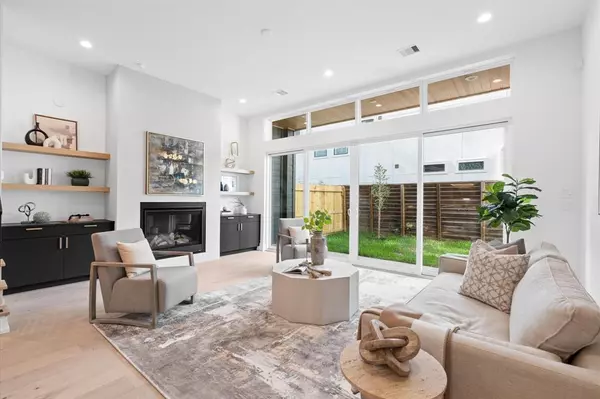1706 Ridgewood ST Houston, TX 77006
4 Beds
4.1 Baths
3,115 SqFt
UPDATED:
12/22/2024 09:07 PM
Key Details
Property Type Single Family Home
Listing Status Active
Purchase Type For Sale
Square Footage 3,115 sqft
Price per Sqft $377
Subdivision Ridgewood Street Gardens
MLS Listing ID 5663109
Style Contemporary/Modern
Bedrooms 4
Full Baths 4
Half Baths 1
Year Built 2024
Lot Size 2,500 Sqft
Property Description
Location
State TX
County Harris
Area Montrose
Rooms
Bedroom Description All Bedrooms Up,En-Suite Bath,Primary Bed - 2nd Floor,Walk-In Closet
Other Rooms Gameroom Up, Living Area - 1st Floor, Utility Room in House
Master Bathroom Half Bath, Primary Bath: Double Sinks, Primary Bath: Separate Shower, Primary Bath: Soaking Tub, Secondary Bath(s): Tub/Shower Combo
Kitchen Island w/o Cooktop, Pantry, Walk-in Pantry
Interior
Interior Features Elevator Shaft
Heating Central Electric, Central Gas
Cooling Central Electric
Fireplaces Number 1
Fireplaces Type Gaslog Fireplace
Exterior
Parking Features Attached Garage
Garage Spaces 2.0
Roof Type Slate
Private Pool No
Building
Lot Description Cleared
Dwelling Type Free Standing
Story 3
Foundation Slab
Lot Size Range 0 Up To 1/4 Acre
Builder Name TOMO Homes
Sewer Public Sewer
Water Public Water
Structure Type Wood
New Construction Yes
Schools
Elementary Schools Baker Montessori School
Middle Schools Lanier Middle School
High Schools Lamar High School (Houston)
School District 27 - Houston
Others
Senior Community No
Restrictions No Restrictions
Tax ID 142-450-001-0001
Ownership Full Ownership
Acceptable Financing Cash Sale, Conventional, FHA, VA
Disclosures No Disclosures
Listing Terms Cash Sale, Conventional, FHA, VA
Financing Cash Sale,Conventional,FHA,VA
Special Listing Condition No Disclosures

MORTGAGE CALCULATOR
By registering you agree to our Terms of Service & Privacy Policy. Consent is not a condition of buying a property, goods, or services.





