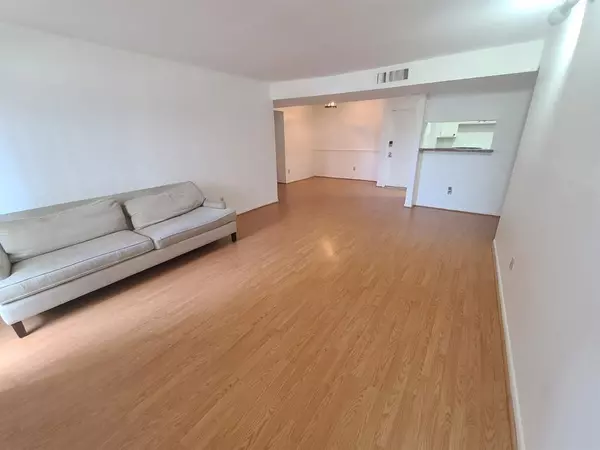
8529 Hearth DR #1 Houston, TX 77054
3 Beds
2 Baths
1,500 SqFt
UPDATED:
09/28/2024 04:06 PM
Key Details
Property Type Condo, Townhouse
Sub Type Townhouse Condominium
Listing Status Active
Purchase Type For Rent
Square Footage 1,500 sqft
Subdivision Hearthwood Condo Sec 01
MLS Listing ID 41822184
Bedrooms 3
Full Baths 2
Rental Info Long Term,One Year,Section 8,Short Term,Six Months
Year Built 1979
Available Date 2024-08-17
Lot Size 14.791 Acres
Acres 14.7915
Property Description
Welcome to this inviting 3-bedroom, 2-bathroom home, perfect for families and individuals seeking comfort and convenience. . THIS APT offers a cozy living environment with modern amenities.
Key Features:
Spacious Living Areas: Enjoy a generous living room and dining area, ideal for relaxing or entertaining.
Well-Equipped Kitchen: with modern amenities
Comfortable Bedrooms: Three well-sized bedrooms provide plenty of space for rest and personal belongings.
Convenient Location: Close to MEDICAL CTR, RICE UNIV, HWY 90, 610 Loop, NRG STADM in 5 MIN WALIKING DISTANCE
On-Site Laundry: An included laundry area makes managing household chores straightforward.
DO NOT MISS OUT THE OPPORTUNITY TO MAKE THIS HOUSE YOUR NEW HOME!
For more information or to schedule a viewing, please contact us IMMIDIATELY
THIS WILL NOT LAST LONG and MUST PREVIEW THE APT BEFORE ITS GONE
Location
State TX
County Harris
Area Medical Center Area
Interior
Heating Central Electric, Central Gas
Cooling Central Electric, Central Gas
Exterior
Garage Detached Garage
Garage Spaces 1.0
Private Pool No
Building
Lot Description Over Pool, Over Tennis Court(s)
Story 1
Sewer Public Sewer
Water Public Water
New Construction No
Schools
Elementary Schools Longfellow Elementary School (Houston)
Middle Schools Pershing Middle School
High Schools Bellaire High School
School District 27 - Houston
Others
Pets Allowed Case By Case Basis
Senior Community No
Restrictions Deed Restrictions
Tax ID 114-153-016-0001
Disclosures Mud
Special Listing Condition Mud
Pets Description Case By Case Basis

MORTGAGE CALCULATOR
By registering you agree to our Terms of Service & Privacy Policy. Consent is not a condition of buying a property, goods, or services.






