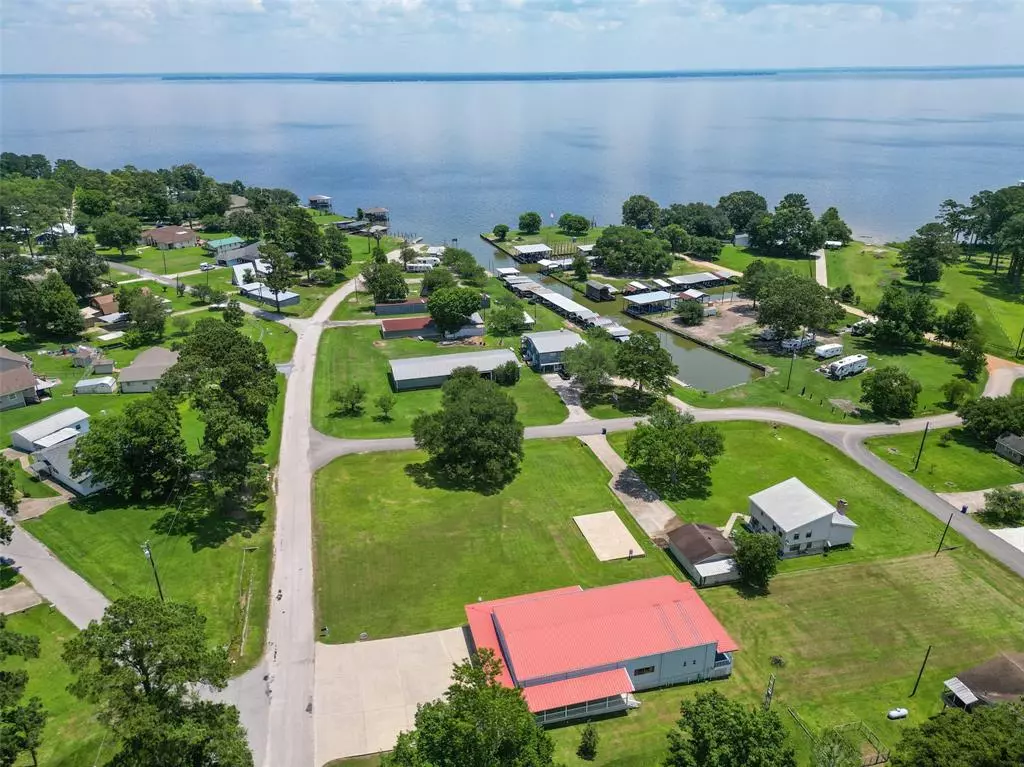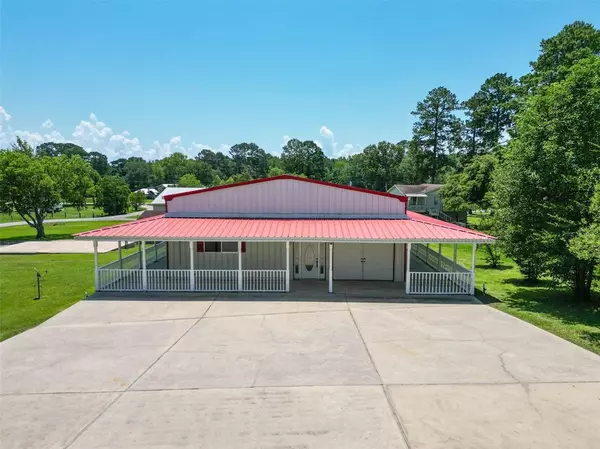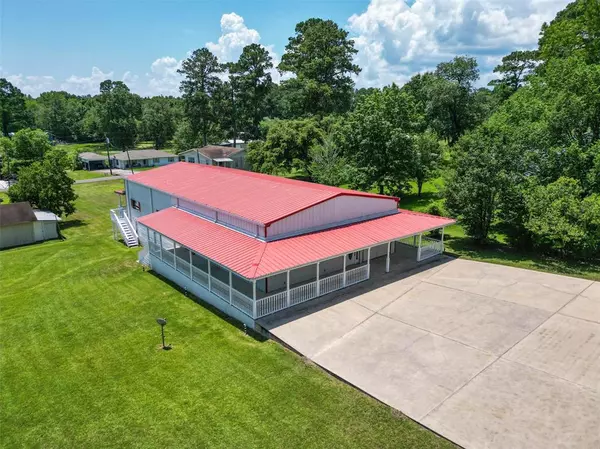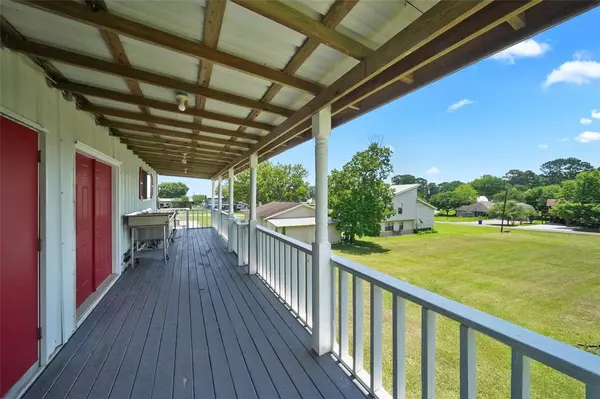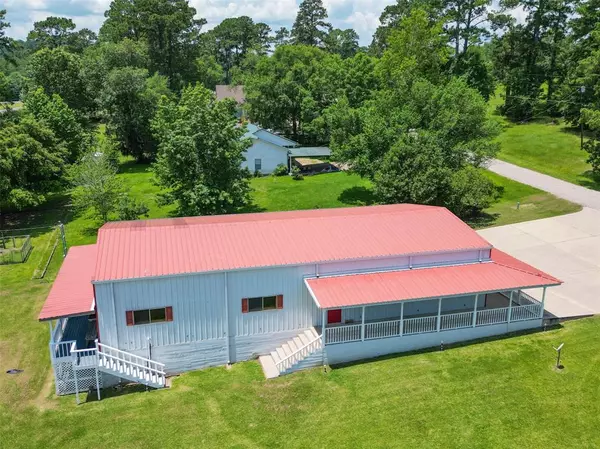444 Marina Trail Coldspring, TX 77331
1 Bed
1.2 Baths
3,120 SqFt
UPDATED:
12/06/2024 06:28 PM
Key Details
Property Type Single Family Home
Listing Status Pending
Purchase Type For Sale
Square Footage 3,120 sqft
Price per Sqft $91
Subdivision Holiday Shores
MLS Listing ID 94436724
Style Barndominium,Other Style
Bedrooms 1
Full Baths 1
Half Baths 2
HOA Fees $140/ann
HOA Y/N 1
Year Built 2008
Annual Tax Amount $3,122
Tax Year 2022
Lot Size 0.964 Acres
Acres 0.964
Property Description
Location
State TX
County San Jacinto
Area Lake Livingston Area
Rooms
Bedroom Description All Bedrooms Down,Primary Bed - 1st Floor
Other Rooms 1 Living Area, Living Area - 1st Floor, Loft
Interior
Interior Features High Ceiling, Steel Beams
Heating Central Electric
Cooling Central Electric
Flooring Concrete
Exterior
Exterior Feature Back Yard, Balcony, Covered Patio/Deck, Not Fenced, Patio/Deck, Porch, Side Yard
Waterfront Description Boat Ramp,Lake View
Roof Type Metal
Street Surface Asphalt
Private Pool No
Building
Lot Description Cleared, Corner, Subdivision Lot, Water View
Dwelling Type Free Standing
Faces Northwest
Story 2
Foundation Slab
Lot Size Range 1/2 Up to 1 Acre
Sewer Septic Tank
Water Public Water
Structure Type Aluminum
New Construction No
Schools
Elementary Schools James Street Elementary School
Middle Schools Lincoln Junior High School
High Schools Coldspring-Oakhurst High School
School District 101 - Coldspring-Oakhurst Consolidated
Others
Senior Community No
Restrictions Deed Restrictions
Tax ID 58994
Ownership Full Ownership
Energy Description Ceiling Fans,Insulation - Batt,Insulation - Blown Fiberglass
Acceptable Financing Cash Sale, Conventional
Tax Rate 1.5516
Disclosures Other Disclosures, Reports Available, Sellers Disclosure
Listing Terms Cash Sale, Conventional
Financing Cash Sale,Conventional
Special Listing Condition Other Disclosures, Reports Available, Sellers Disclosure

MORTGAGE CALCULATOR
By registering you agree to our Terms of Service & Privacy Policy. Consent is not a condition of buying a property, goods, or services.

