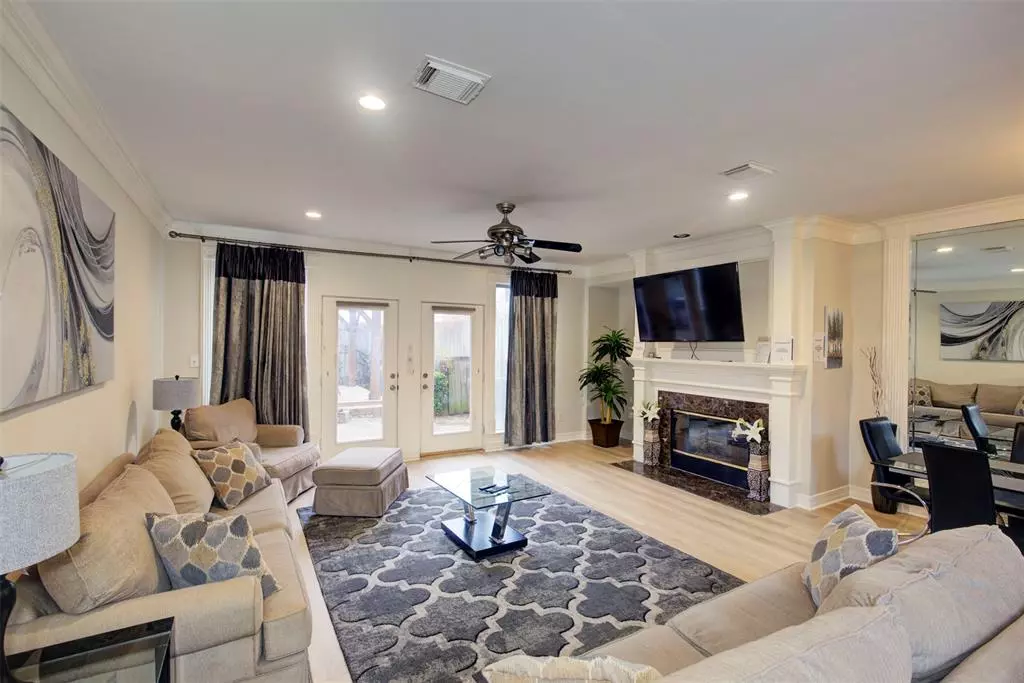
1711 Huldy St ST #A Houston, TX 77019
4 Beds
4.1 Baths
3,729 SqFt
UPDATED:
09/03/2024 03:39 PM
Key Details
Property Type Condo, Townhouse
Sub Type Townhouse Condominium
Listing Status Active
Purchase Type For Rent
Square Footage 3,729 sqft
Subdivision Shepherd Crest
MLS Listing ID 37635773
Bedrooms 4
Full Baths 4
Half Baths 1
Rental Info Long Term,One Year,Short Term,Six Months
Year Built 1997
Available Date 2023-10-25
Lot Size 2,719 Sqft
Acres 0.0624
Property Description
Call to ask about our Short Term Rental Rates & availability!
New flooring & kitchen, Smart TV in every bedroom,2 additional sofa beds. 1st floor living room w/natural light. Central location near River Oaks Shopping Center, walk to restaurants,shops,gyms & movie theater. Minutes away from Downtown, Midtown, Washington St/Heights, Rice Village, Galleria & Medical Center. Kitchen has granite counter tops w/SubZero Refrigerator & Freezer. Large Master Bedroom w/sitting area on the 2nd floor, 2nd Story Living/Den Area, plus open study with wood floors. Large Secondary bedrooms w/tons of closet space plus 2 upstairs offices. All 4 En suite bathrooms & half bathroom downstairs. Large Back Patio yard w/Mosquito system & Pergola w/lights to enjoy both during day and night. Furnished option. Please contact for details. Furnished Price includes living room sofa set, dining set, 4 bedrooms sets, patio furniture, tvs and all kitchen utensils & pans.
Location
State TX
County Harris
Area River Oaks Shopping Area
Rooms
Bedroom Description En-Suite Bath,Primary Bed - 2nd Floor,Sitting Area,Walk-In Closet
Other Rooms Breakfast Room, Den, Family Room, Home Office/Study, Living Area - 1st Floor, Living Area - 3rd Floor, Living/Dining Combo
Master Bathroom Half Bath, Primary Bath: Double Sinks, Primary Bath: Jetted Tub, Primary Bath: Separate Shower, Secondary Bath(s): Shower Only
Kitchen Island w/o Cooktop, Pantry, Pots/Pans Drawers, Walk-in Pantry
Interior
Interior Features Alarm System - Owned, Central Vacuum, Dryer Included, Fire/Smoke Alarm, Fully Sprinklered, Interior Storage Closet, Prewired for Alarm System, Refrigerator Included, Washer Included, Window Coverings
Heating Central Gas
Cooling Central Gas, Zoned
Flooring Stone, Vinyl Plank, Wood
Fireplaces Number 1
Fireplaces Type Gaslog Fireplace
Appliance Dryer Included, Refrigerator, Washer Included
Exterior
Exterior Feature Back Yard, Back Yard Fenced, Fully Fenced
Garage Attached Garage
Garage Spaces 2.0
Street Surface Asphalt,Curbs
Parking Type Auto Garage Door Opener
Private Pool No
Building
Lot Description Street
Faces West
Story 3
Sewer Public Sewer
Water Public Water
New Construction No
Schools
Elementary Schools Baker Montessori School
Middle Schools Lanier Middle School
High Schools Lamar High School (Houston)
School District 27 - Houston
Others
Pets Allowed Case By Case Basis
Senior Community No
Restrictions No Restrictions
Tax ID NA
Energy Description Radiant Attic Barrier
Disclosures Sellers Disclosure
Special Listing Condition Sellers Disclosure
Pets Description Case By Case Basis

MORTGAGE CALCULATOR
By registering you agree to our Terms of Service & Privacy Policy. Consent is not a condition of buying a property, goods, or services.






