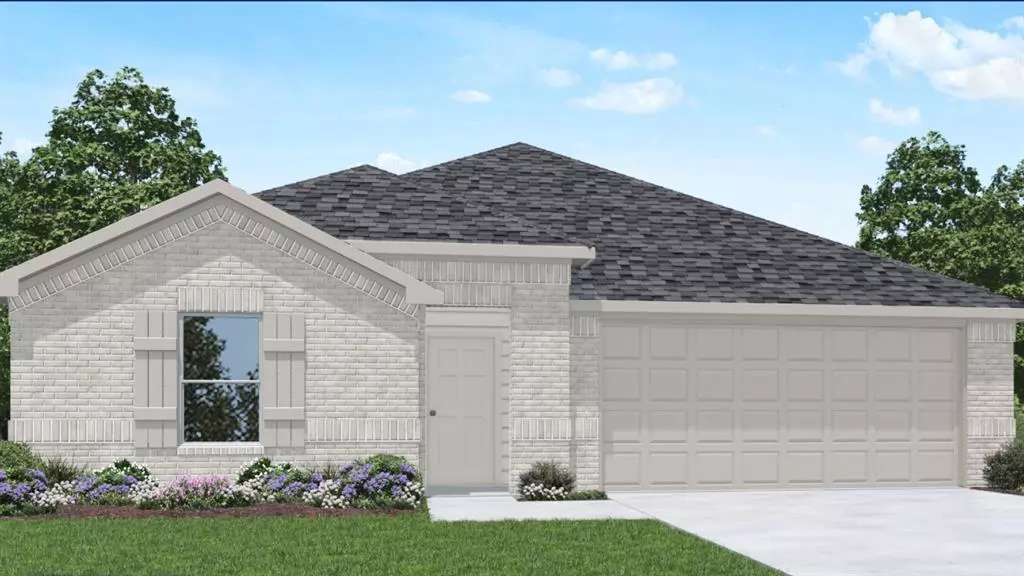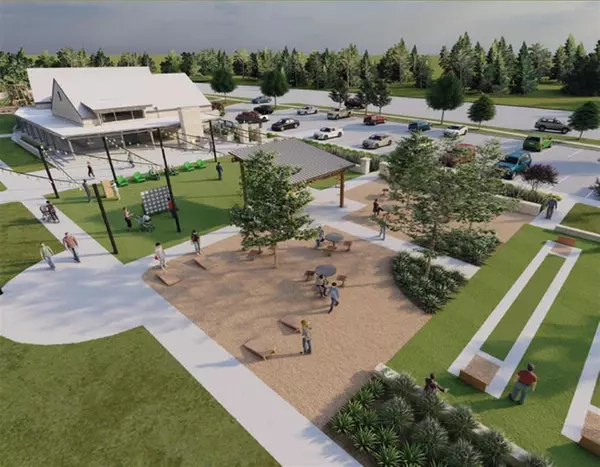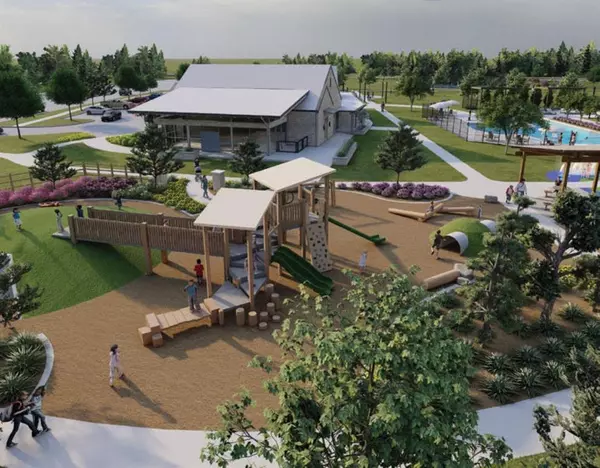GET MORE INFORMATION
$ 338,740
$ 348,740 2.9%
22010 Corsica View DR Hockley, TX 77447
4 Beds
3 Baths
2,034 SqFt
UPDATED:
Key Details
Sold Price $338,740
Property Type Single Family Home
Listing Status Sold
Purchase Type For Sale
Square Footage 2,034 sqft
Price per Sqft $166
Subdivision Cypress Green
MLS Listing ID 78231086
Sold Date 12/19/24
Style Traditional
Bedrooms 4
Full Baths 3
HOA Fees $66/ann
HOA Y/N 1
Year Built 2024
Tax Year 2023
Lot Size 9,382 Sqft
Property Description
Location
State TX
County Harris
Area Hockley
Rooms
Bedroom Description All Bedrooms Down,Walk-In Closet
Other Rooms 1 Living Area
Master Bathroom Primary Bath: Double Sinks, Primary Bath: Separate Shower, Secondary Bath(s): Tub/Shower Combo
Kitchen Breakfast Bar, Island w/o Cooktop, Kitchen open to Family Room, Reverse Osmosis
Interior
Interior Features Prewired for Alarm System
Heating Central Gas
Cooling Central Electric
Flooring Vinyl Plank
Exterior
Exterior Feature Back Yard, Back Yard Fenced, Covered Patio/Deck, Sprinkler System, Subdivision Tennis Court
Parking Features Attached Garage
Garage Spaces 2.0
Roof Type Composition
Street Surface Concrete
Private Pool No
Building
Lot Description Subdivision Lot
Faces South
Story 1
Foundation Slab
Lot Size Range 0 Up To 1/4 Acre
Builder Name D.R. Horton
Water Water District
Structure Type Brick,Cement Board
New Construction Yes
Schools
Elementary Schools Bryan Lowe Elementary
Middle Schools Schultz Junior High School
High Schools Waller High School
School District 55 - Waller
Others
Senior Community No
Restrictions Deed Restrictions
Tax ID NA
Energy Description Ceiling Fans,Energy Star Appliances,HVAC>13 SEER,Insulated/Low-E windows,Radiant Attic Barrier,Tankless/On-Demand H2O Heater
Acceptable Financing Conventional, FHA, VA
Tax Rate 3.34
Disclosures Mud
Green/Energy Cert Energy Star Qualified Home
Listing Terms Conventional, FHA, VA
Financing Conventional,FHA,VA
Special Listing Condition Mud

Bought with Alumbra Properties
MORTGAGE CALCULATOR
By registering you agree to our Terms of Service & Privacy Policy. Consent is not a condition of buying a property, goods, or services.





