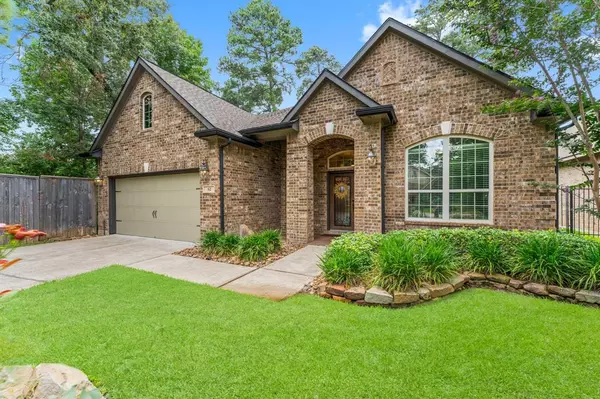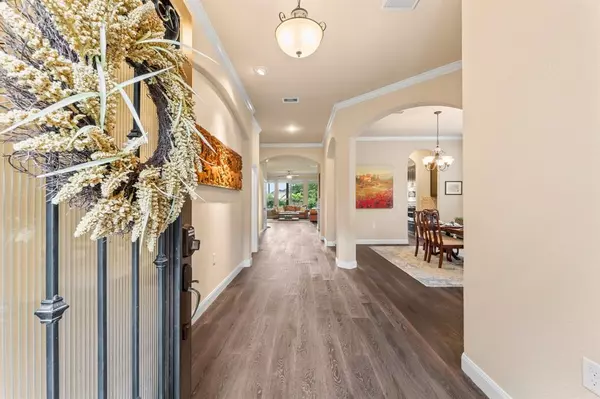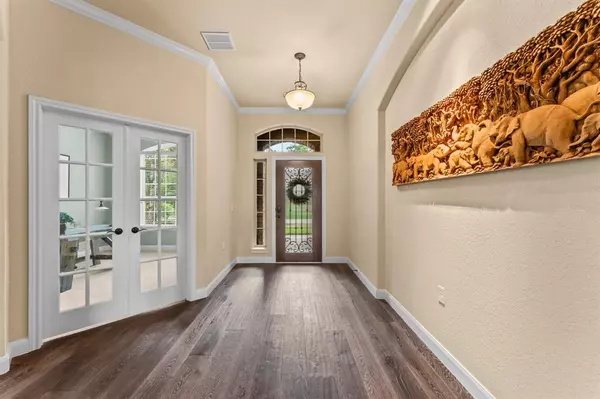GET MORE INFORMATION
$ 550,000
$ 569,000 3.3%
62 Brakendale PL The Woodlands, TX 77389
3 Beds
2 Baths
2,388 SqFt
UPDATED:
Key Details
Sold Price $550,000
Property Type Single Family Home
Listing Status Sold
Purchase Type For Sale
Square Footage 2,388 sqft
Price per Sqft $230
Subdivision The Woodlands Creekside Park 18
MLS Listing ID 30910659
Sold Date 01/10/25
Style Contemporary/Modern
Bedrooms 3
Full Baths 2
HOA Fees $31/ann
Year Built 2012
Annual Tax Amount $9,992
Tax Year 2023
Lot Size 10,401 Sqft
Acres 0.2388
Property Description
Location
State TX
County Harris
Area The Woodlands
Rooms
Bedroom Description All Bedrooms Down,En-Suite Bath,Walk-In Closet
Other Rooms Formal Dining, Kitchen/Dining Combo, Utility Room in House
Master Bathroom Primary Bath: Jetted Tub, Primary Bath: Separate Shower, Primary Bath: Soaking Tub
Kitchen Walk-in Pantry
Interior
Heating Central Gas
Cooling Central Electric
Fireplaces Number 1
Exterior
Parking Features Attached Garage
Garage Spaces 2.0
Roof Type Composition
Private Pool No
Building
Lot Description Cul-De-Sac
Story 1
Foundation Slab
Lot Size Range 0 Up To 1/4 Acre
Water Water District
Structure Type Brick,Wood
New Construction No
Schools
Elementary Schools Creekside Forest Elementary School
Middle Schools Creekside Park Junior High School
High Schools Tomball High School
School District 53 - Tomball
Others
Senior Community No
Restrictions Unknown
Tax ID 132-432-001-0018
Tax Rate 2.3595
Disclosures Sellers Disclosure
Special Listing Condition Sellers Disclosure

Bought with Keller Williams Realty The Woodlands
MORTGAGE CALCULATOR
By registering you agree to our Terms of Service & Privacy Policy. Consent is not a condition of buying a property, goods, or services.





