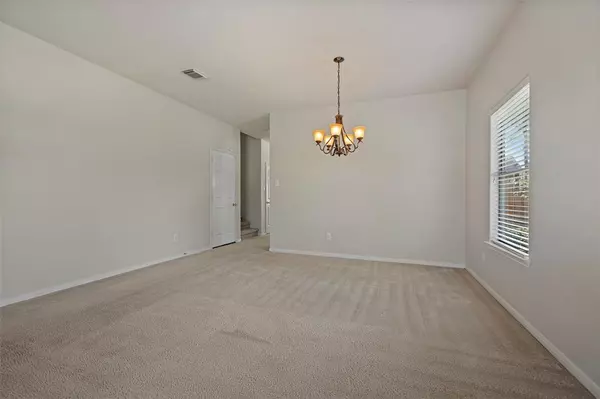
21611 Blue Heather CT Katy, TX 77449
4 Beds
3.1 Baths
3,084 SqFt
OPEN HOUSE
Sun Oct 20, 1:00pm - 5:00pm
UPDATED:
10/16/2024 05:19 PM
Key Details
Property Type Single Family Home
Listing Status Active
Purchase Type For Sale
Square Footage 3,084 sqft
Price per Sqft $108
Subdivision Morton Ranch Sec 2
MLS Listing ID 47601973
Style Traditional
Bedrooms 4
Full Baths 3
Half Baths 1
HOA Fees $620/ann
HOA Y/N 1
Year Built 2006
Annual Tax Amount $8,686
Tax Year 2023
Lot Size 6,550 Sqft
Acres 0.1504
Property Description
Location
State TX
County Harris
Area Katy - North
Interior
Heating Central Electric, Central Gas
Cooling Central Electric, Central Gas
Flooring Carpet, Tile
Fireplaces Number 1
Fireplaces Type Gaslog Fireplace
Exterior
Exterior Feature Back Yard Fenced, Sprinkler System
Garage Attached Garage
Garage Spaces 2.0
Roof Type Composition
Street Surface Concrete,Curbs,Dirt
Private Pool No
Building
Lot Description Corner
Dwelling Type Free Standing
Story 2
Foundation Slab
Lot Size Range 0 Up To 1/4 Acre
Sewer Public Sewer
Water Public Water, Water District
Structure Type Brick,Cement Board
New Construction No
Schools
Elementary Schools Morton Ranch Elementary School
Middle Schools Morton Ranch Junior High School
High Schools Morton Ranch High School
School District 30 - Katy
Others
Senior Community No
Restrictions Deed Restrictions
Tax ID 126-836-002-0006
Energy Description Ceiling Fans,High-Efficiency HVAC,Insulated/Low-E windows,Radiant Attic Barrier
Tax Rate 2.5045
Disclosures Sellers Disclosure
Special Listing Condition Sellers Disclosure

MORTGAGE CALCULATOR
By registering you agree to our Terms of Service & Privacy Policy. Consent is not a condition of buying a property, goods, or services.






