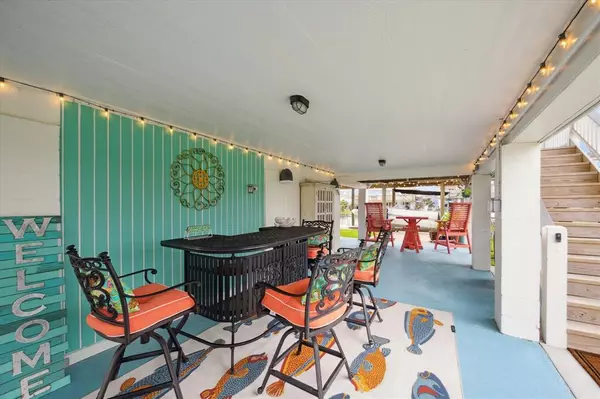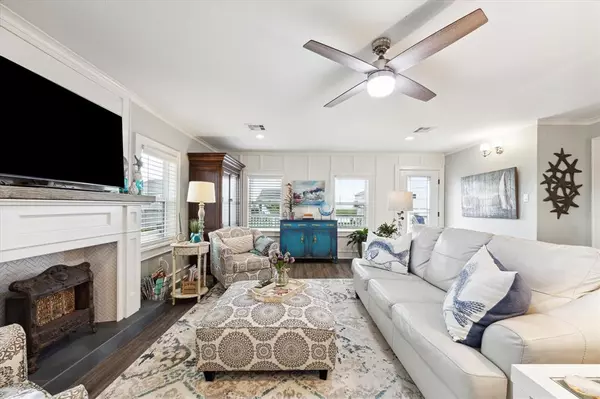
490 Pompano ST Bayou Vista, TX 77563
3 Beds
3 Baths
1,530 SqFt
UPDATED:
10/10/2024 10:09 PM
Key Details
Property Type Single Family Home
Listing Status Active
Purchase Type For Sale
Square Footage 1,530 sqft
Price per Sqft $326
Subdivision New Bayou Vista 3
MLS Listing ID 34906823
Style Other Style
Bedrooms 3
Full Baths 3
Year Built 1968
Annual Tax Amount $6,236
Tax Year 2024
Lot Size 4,206 Sqft
Acres 0.2898
Property Description
Location
State TX
County Galveston
Area Bayou Vista
Rooms
Bedroom Description 1 Bedroom Down - Not Primary BR,En-Suite Bath,Primary Bed - 2nd Floor
Other Rooms Guest Suite, Living Area - 1st Floor, Utility Room in House
Master Bathroom Primary Bath: Shower Only, Secondary Bath(s): Tub/Shower Combo
Kitchen Breakfast Bar, Kitchen open to Family Room, Soft Closing Cabinets, Soft Closing Drawers
Interior
Heating Central Gas
Cooling Central Electric
Fireplaces Number 1
Fireplaces Type Mock Fireplace
Exterior
Carport Spaces 3
Garage Description Golf Cart Garage
Waterfront Description Bayou View,Boat House,Boat Lift,Bulkhead,Canal Front
Roof Type Composition
Private Pool No
Building
Lot Description Water View, Waterfront
Dwelling Type Free Standing
Story 1
Foundation On Stilts
Lot Size Range 0 Up To 1/4 Acre
Sewer Public Sewer
Water Public Water, Water District
Structure Type Cement Board,Wood
New Construction No
Schools
Elementary Schools Hayley Elementary (Texas City)
Middle Schools La Marque Middle School
High Schools La Marque High School
School District 52 - Texas City
Others
Senior Community No
Restrictions Unknown
Tax ID 5287-0000-0490-000
Tax Rate 2.397
Disclosures Mud, Sellers Disclosure
Special Listing Condition Mud, Sellers Disclosure

MORTGAGE CALCULATOR
By registering you agree to our Terms of Service & Privacy Policy. Consent is not a condition of buying a property, goods, or services.






