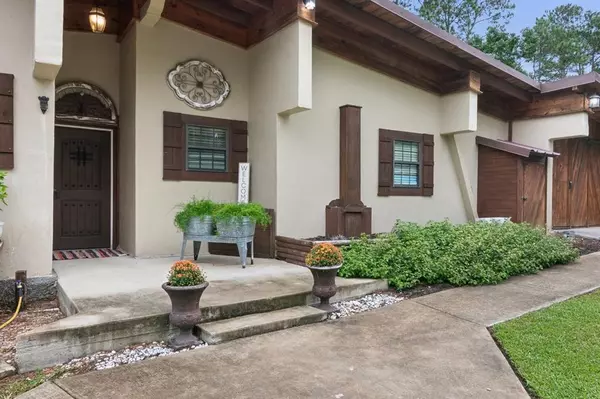1213 Lakeshore Drive Brookeland, TX 75931
3 Beds
4.1 Baths
UPDATED:
09/26/2024 02:45 PM
Key Details
Property Type Single Family Home
Listing Status Active
Purchase Type For Sale
Subdivision Rayburn Country
MLS Listing ID 44065746
Style Spanish
Bedrooms 3
Full Baths 4
Half Baths 1
HOA Y/N 1
Year Built 2007
Property Description
Step outside to enjoy your large private patio in a quiet neighborhood offering breathtaking views ideal for tranquil mornings or sunset gatherings. The home's sturdy distinctive architecture and stucco finish offer a blend of elegance and character that set it apart.
TWO ADJOINING LOTS are available for purchase, offering extra desirability via corps of engineer water access permit. Home and lots total in 1.33 acres further enhancing the potential of this exceptional home!
Conveniently located only minutes from the community pool, Rayburn Country Club and public ramps, this property is a haven for boating enthusiasts and those looking for a private oasis.
Do not miss the opportunity to make this exceptional lake-house retreat yours!
Location
State TX
County Jasper
Rooms
Bedroom Description All Bedrooms Down
Other Rooms 1 Living Area, Entry, Formal Dining, Gameroom Down, Home Office/Study
Master Bathroom Primary Bath: Double Sinks
Kitchen Kitchen open to Family Room
Interior
Interior Features Formal Entry/Foyer, High Ceiling
Heating Other Heating
Cooling Other Cooling
Flooring Concrete, Stone, Tile
Exterior
Exterior Feature Back Yard Fenced, Covered Patio/Deck, Detached Gar Apt /Quarters, Patio/Deck, Porch, Private Driveway, Spa/Hot Tub, Storage Shed, Workshop
Parking Features Detached Garage
Garage Spaces 1.0
Waterfront Description Canal Front,Canal View,Lake View
Roof Type Slate
Street Surface Concrete
Private Pool No
Building
Lot Description Cleared, Other, Subdivision Lot, Water View, Waterfront, Wooded
Dwelling Type Free Standing
Story 1
Foundation Slab
Lot Size Range 1 Up to 2 Acres
Sewer Public Sewer
Water Public Water
Structure Type Stucco
New Construction No
Schools
Elementary Schools Brookeland Elementary School
Middle Schools Brookeland High School
High Schools Brookeland High School
School District 144 - Brookeland
Others
Senior Community No
Restrictions Deed Restrictions
Tax ID 31593
Energy Description Ceiling Fans
Acceptable Financing Cash Sale, Conventional, FHA, Investor, VA
Disclosures No Disclosures
Listing Terms Cash Sale, Conventional, FHA, Investor, VA
Financing Cash Sale,Conventional,FHA,Investor,VA
Special Listing Condition No Disclosures

MORTGAGE CALCULATOR
By registering you agree to our Terms of Service & Privacy Policy. Consent is not a condition of buying a property, goods, or services.





