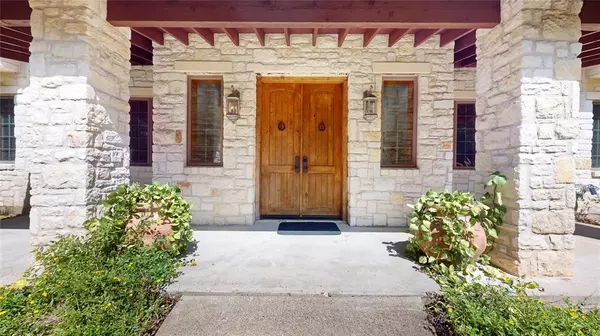
43 Riata DR Magnolia, TX 77354
3 Beds
2.1 Baths
3,272 SqFt
UPDATED:
11/01/2024 07:28 PM
Key Details
Property Type Single Family Home
Sub Type Single Family Detached
Listing Status Active
Purchase Type For Rent
Square Footage 3,272 sqft
Subdivision Ranches Of Pinehurst 01
MLS Listing ID 5569170
Style Traditional
Bedrooms 3
Full Baths 2
Half Baths 1
Rental Info Long Term,One Year
Year Built 1997
Available Date 2024-09-20
Lot Size 1.500 Acres
Acres 5.114
Property Description
(Pictures coming 9/19/24)
Location
State TX
County Montgomery
Area Magnolia/1488 East
Rooms
Bedroom Description All Bedrooms Down,Walk-In Closet
Other Rooms 1 Living Area, Breakfast Room, Entry
Master Bathroom Half Bath, Primary Bath: Double Sinks, Primary Bath: Separate Shower, Primary Bath: Soaking Tub, Secondary Bath(s): Soaking Tub
Kitchen Pantry
Interior
Interior Features Alarm System - Owned, High Ceiling, Water Softener - Owned
Heating Central Gas
Cooling Central Electric
Flooring Stone, Tile, Travertine
Fireplaces Number 1
Fireplaces Type Wood Burning Fireplace
Exterior
Exterior Feature Patio/Deck, Private Driveway, Workshop
Parking Features Detached Garage
Garage Spaces 4.0
Utilities Available Yard Maintenance
Street Surface Asphalt
Private Pool No
Building
Lot Description Subdivision Lot
Faces South
Story 1
Sewer Septic Tank
Water Well
New Construction No
Schools
Elementary Schools Cedric C. Smith Elementary School
Middle Schools Bear Branch Junior High School
High Schools Magnolia High School
School District 36 - Magnolia
Others
Pets Allowed Not Allowed
Senior Community No
Restrictions Deed Restrictions
Tax ID 8254-00-00900
Energy Description Ceiling Fans,Insulated/Low-E windows,Insulation - Batt
Disclosures No Disclosures
Special Listing Condition No Disclosures
Pets Allowed Not Allowed

MORTGAGE CALCULATOR
By registering you agree to our Terms of Service & Privacy Policy. Consent is not a condition of buying a property, goods, or services.






