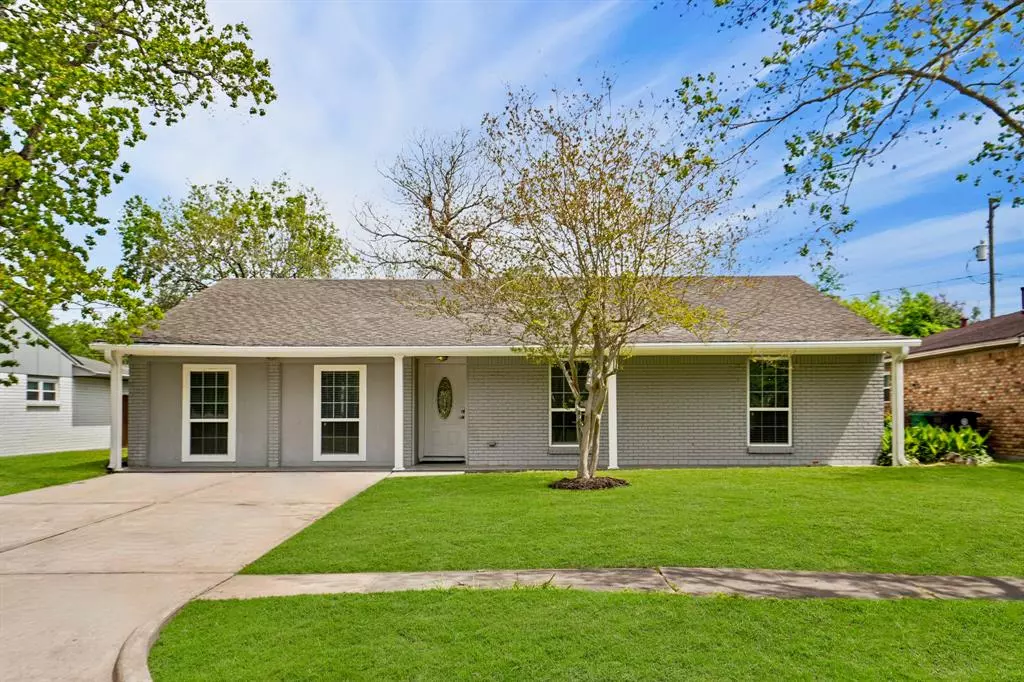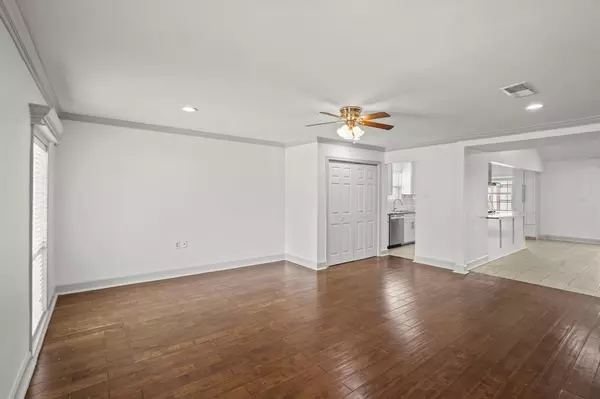
12329 Ashcroft DR Houston, TX 77035
4 Beds
2 Baths
1,984 SqFt
UPDATED:
09/19/2024 09:00 AM
Key Details
Property Type Single Family Home
Listing Status Active
Purchase Type For Sale
Square Footage 1,984 sqft
Price per Sqft $143
Subdivision Westbury South
MLS Listing ID 36030578
Style Traditional
Bedrooms 4
Full Baths 2
HOA Fees $385/ann
Year Built 1962
Annual Tax Amount $6,704
Tax Year 2023
Lot Size 7,680 Sqft
Acres 0.1763
Property Description
Location
State TX
County Harris
Area Brays Oaks
Rooms
Bedroom Description All Bedrooms Down,Walk-In Closet
Other Rooms Utility Room in House
Master Bathroom Primary Bath: Double Sinks, Primary Bath: Shower Only, Secondary Bath(s): Soaking Tub
Kitchen Island w/ Cooktop
Interior
Heating Central Gas
Cooling Central Electric
Flooring Engineered Wood, Tile
Exterior
Roof Type Composition
Private Pool No
Building
Lot Description Subdivision Lot
Dwelling Type Free Standing
Faces West
Story 1
Foundation Slab
Lot Size Range 0 Up To 1/4 Acre
Sewer Public Sewer
Water Public Water
Structure Type Brick
New Construction No
Schools
Elementary Schools Anderson Elementary School (Houston)
Middle Schools Fondren Middle School
High Schools Westbury High School
School District 27 - Houston
Others
HOA Fee Include Courtesy Patrol
Senior Community No
Restrictions Deed Restrictions
Tax ID 090-378-000-0007
Ownership Full Ownership
Energy Description Attic Vents,Ceiling Fans,Digital Program Thermostat,Insulated/Low-E windows
Acceptable Financing Assumable 1st Lien, Cash Sale, Conventional, FHA, Investor, VA
Tax Rate 2.1148
Disclosures Sellers Disclosure
Listing Terms Assumable 1st Lien, Cash Sale, Conventional, FHA, Investor, VA
Financing Assumable 1st Lien,Cash Sale,Conventional,FHA,Investor,VA
Special Listing Condition Sellers Disclosure

MORTGAGE CALCULATOR
By registering you agree to our Terms of Service & Privacy Policy. Consent is not a condition of buying a property, goods, or services.






