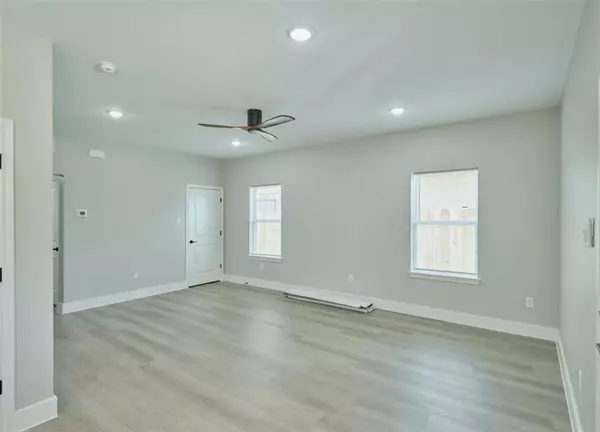
5010 Wilmington ST #A Houston, TX 77033
2 Beds
2 Baths
1,034 SqFt
UPDATED:
09/25/2024 02:28 PM
Key Details
Property Type Multi-Family
Sub Type Multi-Family
Listing Status Active
Purchase Type For Rent
Square Footage 1,034 sqft
Subdivision Sunnyside Gardens
MLS Listing ID 29057301
Bedrooms 2
Full Baths 2
Rental Info Long Term,One Year,Short Term,Six Months
Year Built 2024
Available Date 2024-09-20
Lot Size 7,034 Sqft
Acres 0.1615
Property Description
Step into a spacious living area with natural light pouring in, a gorgeous kitchen featuring stainless steel appliances and quartz countertops, and two generously sized bedrooms with walk-in closets. Both bathrooms are thoughtfully designed with contemporary fixtures and luxurious details. Enjoy parking and a fenced backyard.
Located just minutes from the Medical Center, Hobby Airport, major highways, shopping, and dining, this apartment is perfect for those who want to live at the center of it all.
Contact us today to schedule your private tour.
Location
State TX
County Harris
Area Medical Center South
Rooms
Bedroom Description 1 Bedroom Down - Not Primary BR,En-Suite Bath,Primary Bed - 1st Floor,Walk-In Closet
Other Rooms 1 Living Area
Master Bathroom Full Secondary Bathroom Down, Primary Bath: Double Sinks
Kitchen Island w/o Cooktop, Kitchen open to Family Room, Pantry
Interior
Interior Features Alarm System - Owned, Dryer Included, Fire/Smoke Alarm, Refrigerator Included, Washer Included
Heating Central Electric
Cooling Central Electric
Flooring Carpet, Vinyl Plank
Appliance Dryer Included, Full Size, Refrigerator, Washer Included
Exterior
Exterior Feature Back Yard Fenced, Private Driveway
Garage Description Double-Wide Driveway
Private Pool No
Building
Lot Description Other
Sewer Public Sewer
Water Public Water
New Construction Yes
Schools
Elementary Schools Woodson Elementary School
Middle Schools Thomas Middle School
High Schools Sterling High School (Houston)
School District 27 - Houston
Others
Pets Allowed Case By Case Basis
Senior Community No
Restrictions Deed Restrictions
Tax ID 075-200-008-0003
Energy Description Energy Star Appliances,Energy Star/CFL/LED Lights,HVAC>13 SEER,Insulated/Low-E windows
Disclosures No Disclosures
Special Listing Condition No Disclosures
Pets Description Case By Case Basis

MORTGAGE CALCULATOR
By registering you agree to our Terms of Service & Privacy Policy. Consent is not a condition of buying a property, goods, or services.






