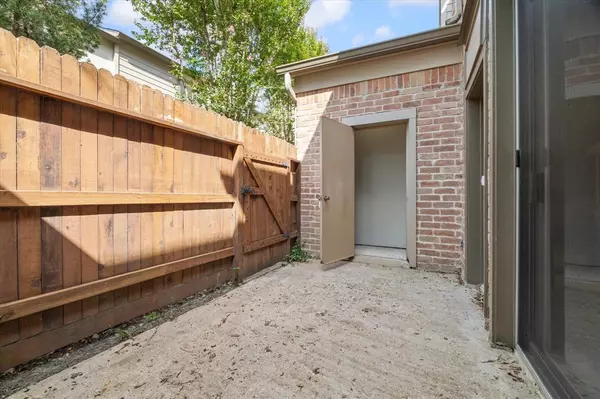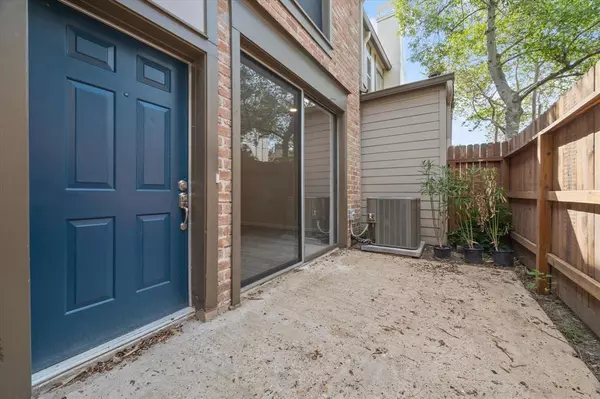
1201 McDuffie ST #212 Houston, TX 77019
2 Beds
2.1 Baths
1,300 SqFt
OPEN HOUSE
Sun Oct 20, 3:00pm - 4:30pm
UPDATED:
10/18/2024 06:22 PM
Key Details
Property Type Condo, Townhouse
Sub Type Condominium
Listing Status Active
Purchase Type For Sale
Square Footage 1,300 sqft
Price per Sqft $307
Subdivision River Oaks Place Condo Amd
MLS Listing ID 24445300
Style Traditional
Bedrooms 2
Full Baths 2
Half Baths 1
HOA Fees $588/mo
Year Built 1979
Annual Tax Amount $5,405
Tax Year 2023
Lot Size 6.616 Acres
Property Description
condominiums. Enjoy walkability to nearby River Oaks Shopping Center with great shopping and
restaurants. This convenient and centrally located community with easy access to downtown, Memorial
Park, River Oaks Shopping Center is great for those looking to possibly downsize, lock and leave or just want
a fantastic location with a secure manned entry. Enjoy the newly updated kitchen space featuring quartz
countertops, new custom cabinetry, fresh paint, new stainless steel appliances. Tastefully redone bathrooms feature
new tiles, toilets and fixtures. Large walk in closets in each bedroom!
Updated LED lighting and Lennox heat pump and the electric fireplace are sure
to please! The home is well insulated including the 2 car attached garage! All info per seller
Location
State TX
County Harris
Area River Oaks Shopping Area
Rooms
Bedroom Description All Bedrooms Up,Primary Bed - 2nd Floor,Walk-In Closet
Other Rooms Kitchen/Dining Combo, Living Area - 1st Floor, Utility Room in House
Master Bathroom Half Bath, Primary Bath: Shower Only, Secondary Bath(s): Tub/Shower Combo
Den/Bedroom Plus 2
Kitchen Pots/Pans Drawers, Soft Closing Cabinets, Soft Closing Drawers, Walk-in Pantry
Interior
Interior Features Crown Molding, Fire/Smoke Alarm, Refrigerator Included
Heating Heat Pump
Cooling Heat Pump
Flooring Vinyl Plank
Fireplaces Number 1
Fireplaces Type Electric Fireplace
Appliance Dryer Included, Refrigerator, Washer Included
Dryer Utilities 1
Laundry Utility Rm in House
Exterior
Exterior Feature Controlled Access, Fenced, Patio/Deck, Storage
Garage Attached Garage
Garage Spaces 2.0
View North
Roof Type Composition
Street Surface Concrete,Curbs
Accessibility Automatic Gate, Manned Gate
Parking Type Additional Parking, Auto Garage Door Opener, Controlled Entrance
Private Pool No
Building
Faces North
Story 2
Unit Location Other
Entry Level Levels 1 and 2
Foundation Slab
Sewer Public Sewer
Water Public Water
Structure Type Brick,Wood
New Construction No
Schools
Elementary Schools Baker Montessori School
Middle Schools Lanier Middle School
High Schools Lamar High School (Houston)
School District 27 - Houston
Others
Pets Allowed With Restrictions
HOA Fee Include Cable TV,Exterior Building,Grounds,Insurance,Limited Access Gates,On Site Guard,Recreational Facilities,Trash Removal,Water and Sewer
Senior Community No
Tax ID 114-336-011-0002
Ownership Full Ownership
Energy Description Ceiling Fans,Digital Program Thermostat,Energy Star Appliances,Energy Star/CFL/LED Lights,Insulation - Blown Cellulose,North/South Exposure,Solar Screens
Acceptable Financing Cash Sale, Conventional
Tax Rate 2.0148
Disclosures Estate, Sellers Disclosure
Listing Terms Cash Sale, Conventional
Financing Cash Sale,Conventional
Special Listing Condition Estate, Sellers Disclosure
Pets Description With Restrictions

MORTGAGE CALCULATOR
By registering you agree to our Terms of Service & Privacy Policy. Consent is not a condition of buying a property, goods, or services.






