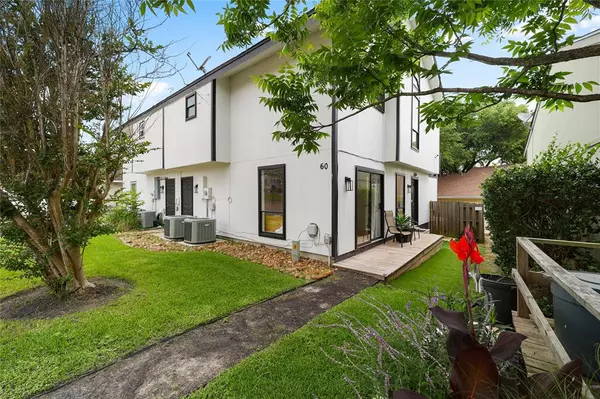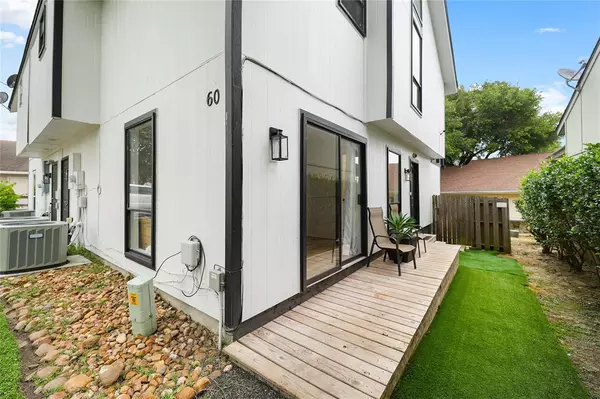
60 April Point DR N Conroe, TX 77356
3 Beds
3 Baths
1,719 SqFt
UPDATED:
09/26/2024 09:00 AM
Key Details
Property Type Townhouse
Sub Type Townhouse
Listing Status Active
Purchase Type For Sale
Square Footage 1,719 sqft
Price per Sqft $173
Subdivision April Point North 02
MLS Listing ID 45836780
Style Traditional
Bedrooms 3
Full Baths 3
HOA Fees $61/mo
Year Built 1976
Annual Tax Amount $5,708
Tax Year 2022
Lot Size 2,582 Sqft
Property Description
Inside, the townhome offers a versatile layout, ideal for full-time living or weekend getaways. The upstairs patio is a grand space to unwind and soak in the lake view. The open floor plan on the upper level provides ample room for entertaining guests. The townhome's interior is enhanced by beautiful flooring, creating a bright and airy ambiance.
This home is nestled within a secure manned gated community, zoned to the highly rated Montgomery ISD, and located steps from Lake Conroe with access for boating and fishing. The community amenities include golf, tennis, a fitness center, marina, two parks, two pools, as well as a clubhouse which features dining for breakfast, lunch, and dinner.
The home is currently a weekend home
Location
State TX
County Montgomery
Area Lake Conroe Area
Rooms
Bedroom Description 2 Bedrooms Down,All Bedrooms Down,Primary Bed - 1st Floor
Other Rooms 1 Living Area, Formal Dining, Living Area - 2nd Floor, Living/Dining Combo
Master Bathroom Primary Bath: Soaking Tub, Primary Bath: Tub/Shower Combo
Interior
Interior Features Fire/Smoke Alarm, High Ceiling, Window Coverings
Heating Central Electric
Cooling Central Electric
Flooring Carpet, Laminate, Tile
Dryer Utilities 1
Exterior
Exterior Feature Balcony, Patio/Deck
Roof Type Composition
Private Pool No
Building
Faces South
Story 2
Entry Level Levels 1 and 2
Foundation Slab
Sewer Public Sewer
Water Public Water
Structure Type Cement Board
New Construction No
Schools
Elementary Schools Stewart Creek Elementary School
Middle Schools Oak Hill Junior High School
High Schools Lake Creek High School
School District 37 - Montgomery
Others
HOA Fee Include Clubhouse,Courtesy Patrol,Limited Access Gates
Senior Community No
Tax ID 2149-02-02900
Ownership Full Ownership
Energy Description Ceiling Fans,Digital Program Thermostat,High-Efficiency HVAC,Insulation - Batt,Insulation - Blown Fiberglass,North/South Exposure
Acceptable Financing Cash Sale, Conventional, FHA, Investor, VA
Tax Rate 2.1665
Disclosures Mud, Sellers Disclosure
Listing Terms Cash Sale, Conventional, FHA, Investor, VA
Financing Cash Sale,Conventional,FHA,Investor,VA
Special Listing Condition Mud, Sellers Disclosure

MORTGAGE CALCULATOR
By registering you agree to our Terms of Service & Privacy Policy. Consent is not a condition of buying a property, goods, or services.






