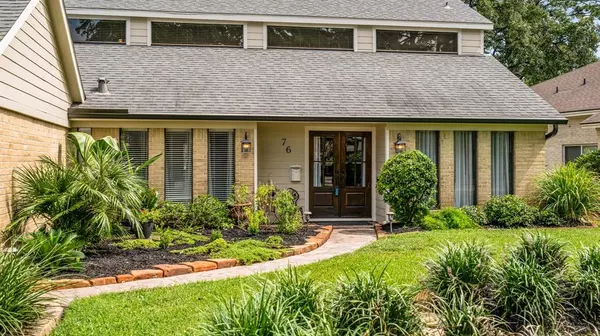
76 April Wind DR S Montgomery, TX 77356
3 Beds
2 Baths
2,703 SqFt
UPDATED:
10/16/2024 03:09 PM
Key Details
Property Type Single Family Home
Listing Status Option Pending
Purchase Type For Sale
Square Footage 2,703 sqft
Price per Sqft $125
Subdivision April Sound 01
MLS Listing ID 23929884
Style Traditional
Bedrooms 3
Full Baths 2
HOA Fees $272/qua
HOA Y/N 1
Year Built 1975
Annual Tax Amount $6,392
Tax Year 2023
Lot Size 9,937 Sqft
Acres 0.2281
Property Description
Location
State TX
County Montgomery
Area Lake Conroe Area
Rooms
Bedroom Description All Bedrooms Down
Other Rooms Formal Dining, Gameroom Up, Living Area - 1st Floor, Loft, Utility Room in Garage
Master Bathroom Full Secondary Bathroom Down, Primary Bath: Shower Only, Secondary Bath(s): Tub/Shower Combo
Den/Bedroom Plus 3
Kitchen Breakfast Bar, Kitchen open to Family Room
Interior
Interior Features Balcony, Dryer Included, Fire/Smoke Alarm, Refrigerator Included, Washer Included, Window Coverings, Wine/Beverage Fridge
Heating Central Electric
Cooling Central Electric
Flooring Carpet, Laminate, Wood
Exterior
Exterior Feature Back Yard, Controlled Subdivision Access, Covered Patio/Deck, Partially Fenced, Patio/Deck, Subdivision Tennis Court
Garage Attached Garage
Garage Spaces 2.0
Garage Description Auto Garage Door Opener, Double-Wide Driveway
Roof Type Composition
Street Surface Concrete,Curbs
Accessibility Manned Gate
Private Pool No
Building
Lot Description On Golf Course
Dwelling Type Free Standing
Story 1.5
Foundation Slab
Lot Size Range 0 Up To 1/4 Acre
Water Water District
Structure Type Brick,Cement Board
New Construction No
Schools
Elementary Schools Stewart Creek Elementary School
Middle Schools Oak Hill Junior High School
High Schools Lake Creek High School
School District 37 - Montgomery
Others
HOA Fee Include On Site Guard,Recreational Facilities
Senior Community No
Restrictions Deed Restrictions
Tax ID 2150-00-04000
Ownership Full Ownership
Energy Description Ceiling Fans,Digital Program Thermostat
Acceptable Financing Cash Sale, Conventional, FHA, VA
Tax Rate 1.9773
Disclosures Mud, Sellers Disclosure
Listing Terms Cash Sale, Conventional, FHA, VA
Financing Cash Sale,Conventional,FHA,VA
Special Listing Condition Mud, Sellers Disclosure

MORTGAGE CALCULATOR
By registering you agree to our Terms of Service & Privacy Policy. Consent is not a condition of buying a property, goods, or services.






