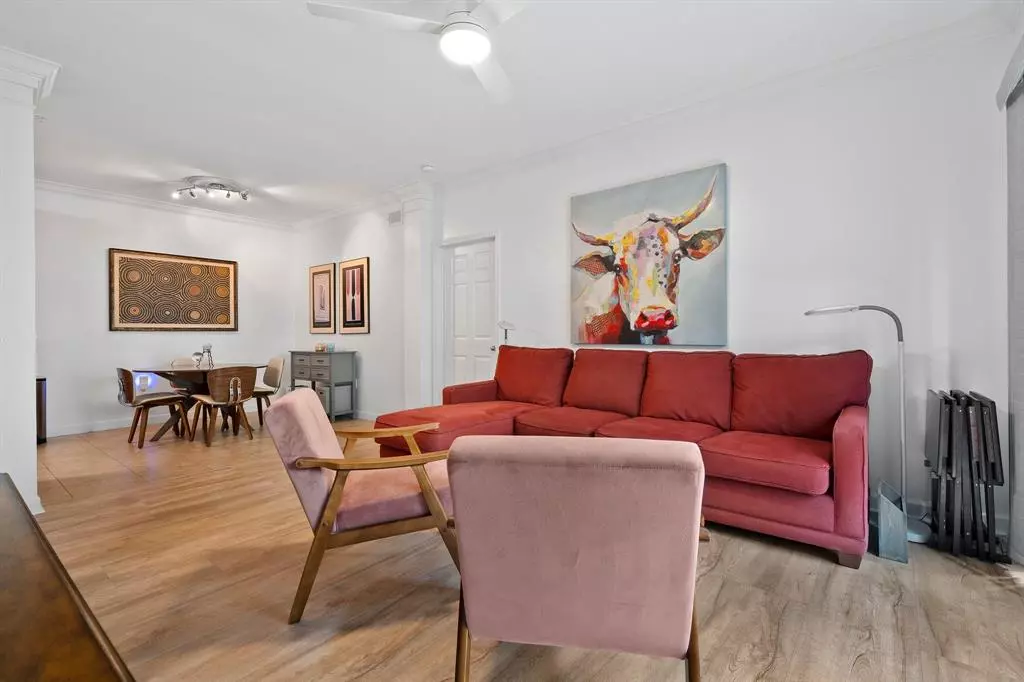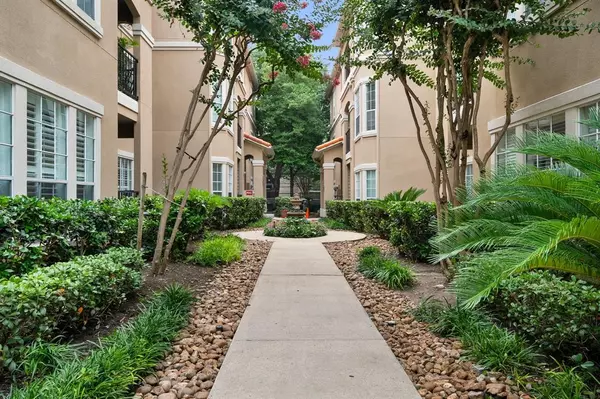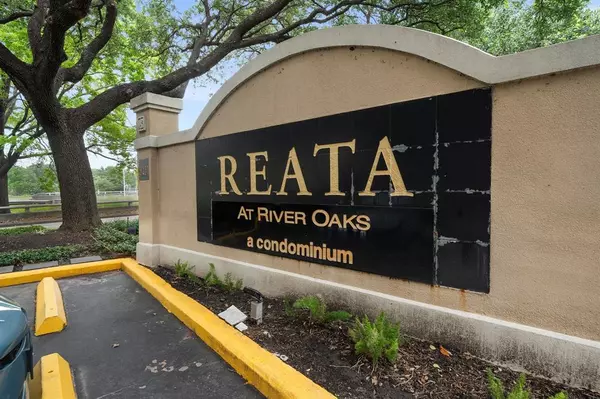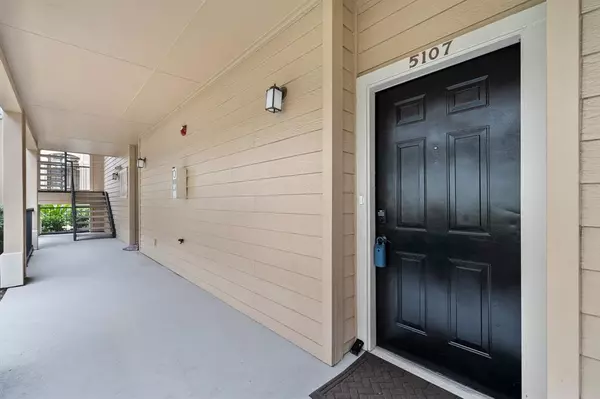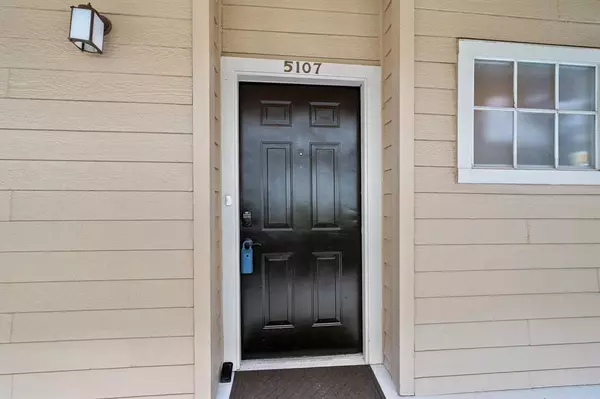
GET MORE INFORMATION
$ 278,000
$ 275,000 1.1%
3231 Allen Pkwy #5107 Houston, TX 77019
2 Beds
2 Baths
1,006 SqFt
UPDATED:
Key Details
Sold Price $278,000
Property Type Condo
Sub Type Condominium
Listing Status Sold
Purchase Type For Sale
Square Footage 1,006 sqft
Price per Sqft $276
Subdivision Reata/River Oaks
MLS Listing ID 77561757
Sold Date 10/31/24
Style Mediterranean,Traditional
Bedrooms 2
Full Baths 2
HOA Fees $489/mo
Year Built 1993
Annual Tax Amount $6,272
Tax Year 2023
Lot Size 2.987 Acres
Property Description
Location
State TX
County Harris
Area River Oaks Shopping Area
Rooms
Bedroom Description All Bedrooms Down,En-Suite Bath,Walk-In Closet
Other Rooms 1 Living Area, Breakfast Room, Living Area - 1st Floor, Living/Dining Combo, Utility Room in House
Master Bathroom Primary Bath: Tub/Shower Combo
Kitchen Pots/Pans Drawers
Interior
Interior Features Balcony
Heating Central Electric
Cooling Central Electric
Flooring Tile, Vinyl Plank
Dryer Utilities 1
Exterior
Exterior Feature Balcony
Parking Features Detached Garage, Oversized Garage
Roof Type Tile
Street Surface Concrete
Private Pool No
Building
Faces East
Story 1
Entry Level Level 1
Foundation Slab
Sewer Public Sewer
Structure Type Stucco
New Construction No
Schools
Elementary Schools William Wharton K-8 Dual Language Academy
Middle Schools Gregory-Lincoln Middle School
High Schools Lamar High School (Houston)
School District 27 - Houston
Others
HOA Fee Include Insurance,Trash Removal,Water and Sewer
Senior Community No
Tax ID 125-002-005-0007
Energy Description Ceiling Fans
Tax Rate 2.0148
Disclosures Sellers Disclosure
Special Listing Condition Sellers Disclosure

Bought with Douglas Elliman Real Estate
MORTGAGE CALCULATOR
By registering you agree to our Terms of Service & Privacy Policy. Consent is not a condition of buying a property, goods, or services.


